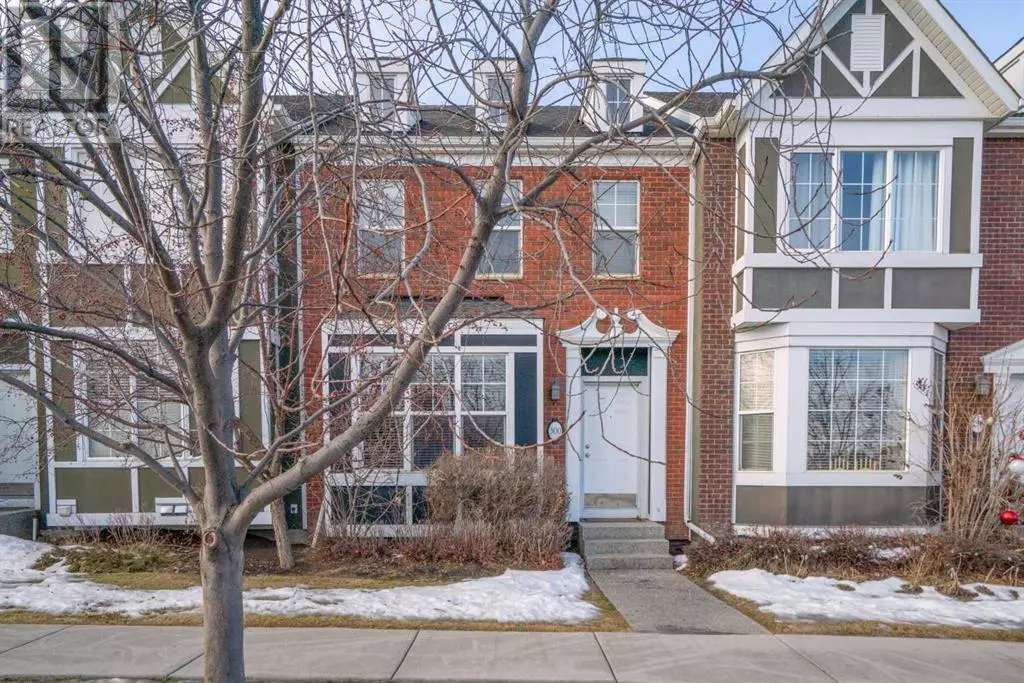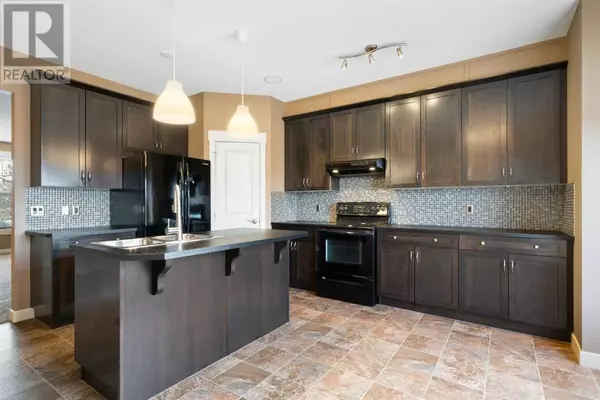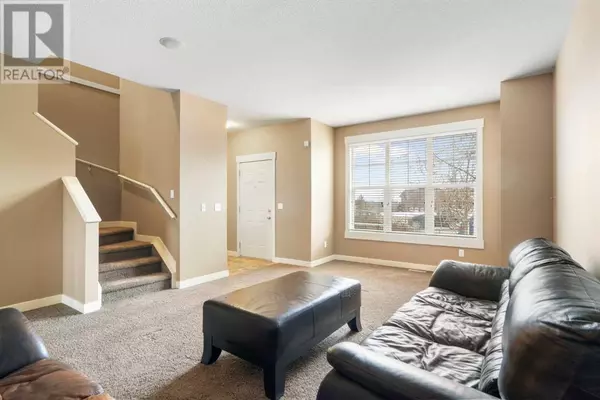2 Beds
2 Baths
1,423 SqFt
2 Beds
2 Baths
1,423 SqFt
Key Details
Property Type Townhouse
Sub Type Townhouse
Listing Status Active
Purchase Type For Sale
Square Footage 1,423 sqft
Price per Sqft $288
Subdivision Rainbow Falls
MLS® Listing ID A2190443
Bedrooms 2
Half Baths 1
Condo Fees $385/mo
Originating Board Calgary Real Estate Board
Year Built 2010
Property Sub-Type Townhouse
Property Description
Location
State AB
Rooms
Extra Room 1 Second level 9.67 Ft x 7.67 Ft 4pc Bathroom
Extra Room 2 Second level 11.08 Ft x 10.75 Ft Bedroom
Extra Room 3 Second level 7.75 Ft x 11.42 Ft Den
Extra Room 4 Second level 14.00 Ft x 12.42 Ft Primary Bedroom
Extra Room 5 Main level 5.25 Ft x 5.83 Ft 2pc Bathroom
Extra Room 6 Main level 16.83 Ft x 6.83 Ft Dining room
Interior
Heating Forced air,
Cooling None
Flooring Carpeted, Ceramic Tile, Laminate
Exterior
Parking Features Yes
Garage Spaces 2.0
Garage Description 2
Fence Not fenced
Community Features Pets Allowed
View Y/N No
Total Parking Spaces 2
Private Pool No
Building
Lot Description Landscaped, Lawn
Story 2
Others
Ownership Condominium/Strata
Virtual Tour https://youriguide.com/300_rainbow_falls_dr_chestermere_ab/
"My job is to find and attract mastery-based agents to the office, protect the culture, and make sure everyone is happy! "







