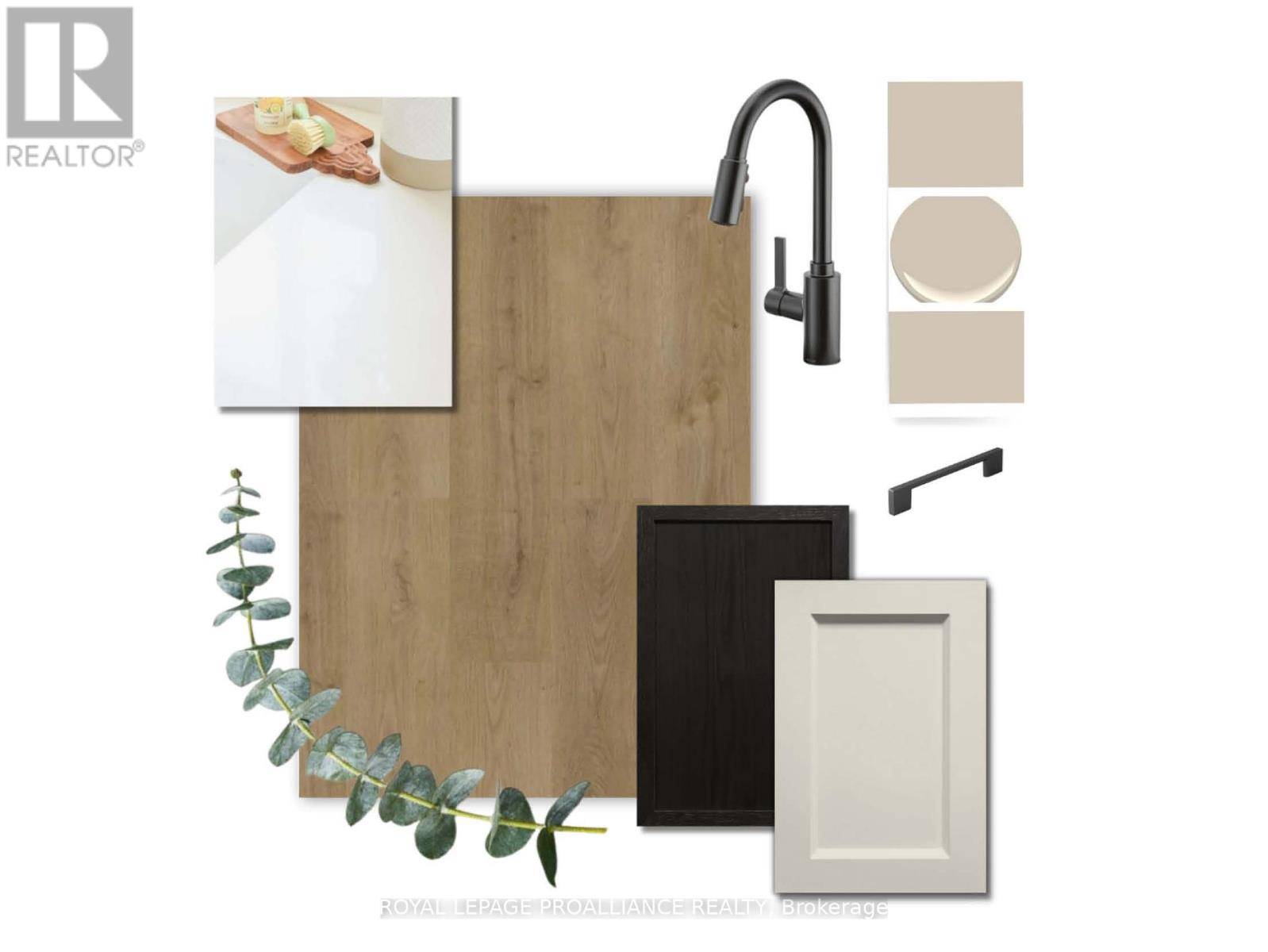3 Beds
3 Baths
2,000 SqFt
3 Beds
3 Baths
2,000 SqFt
OPEN HOUSE
Sat Jul 19, 11:00am - 2:00pm
Sat Jul 26, 11:00am - 2:00pm
Key Details
Property Type Single Family Home
Sub Type Freehold
Listing Status Active
Purchase Type For Sale
Square Footage 2,000 sqft
Price per Sqft $388
Subdivision Colborne
MLS® Listing ID X11942735
Bedrooms 3
Half Baths 1
Property Sub-Type Freehold
Source Central Lakes Association of REALTORS®
Property Description
Location
State ON
Rooms
Kitchen 1.0
Extra Room 1 Second level 4.85 m X 3.99 m Primary Bedroom
Extra Room 2 Second level 3.68 m X 3.05 m Bedroom 3
Extra Room 3 Second level 3.05 m X 3.15 m Bedroom 2
Extra Room 4 Main level 4.01 m X 2.51 m Great room
Extra Room 5 Main level 4.01 m X 3.65 m Dining room
Extra Room 6 Main level 4.98 m X 2.74 m Kitchen
Interior
Heating Forced air
Cooling Central air conditioning
Exterior
Parking Features Yes
Community Features Community Centre, School Bus
View Y/N No
Total Parking Spaces 4
Private Pool No
Building
Story 2
Sewer Sanitary sewer
Others
Ownership Freehold
"My job is to find and attract mastery-based agents to the office, protect the culture, and make sure everyone is happy! "







