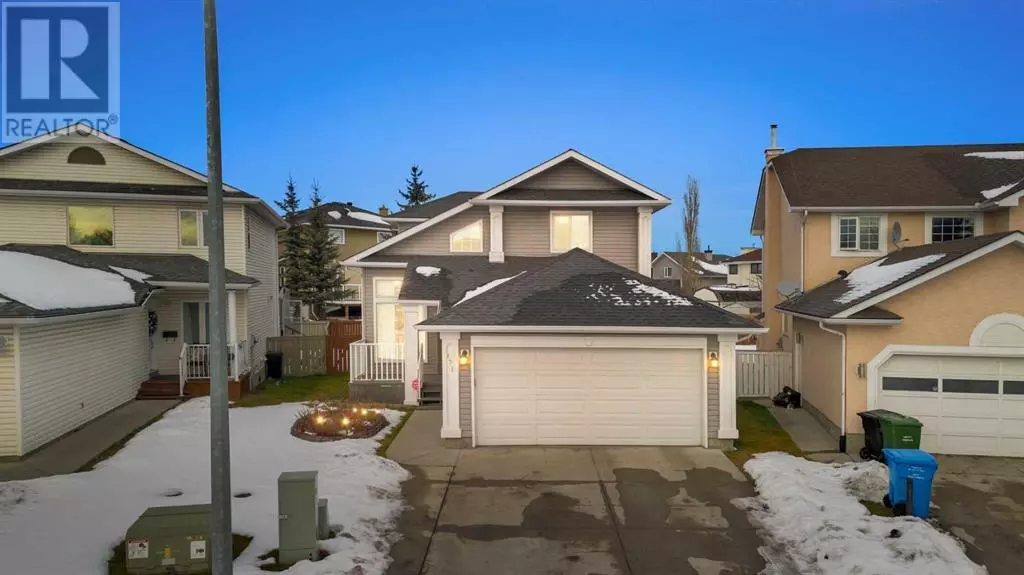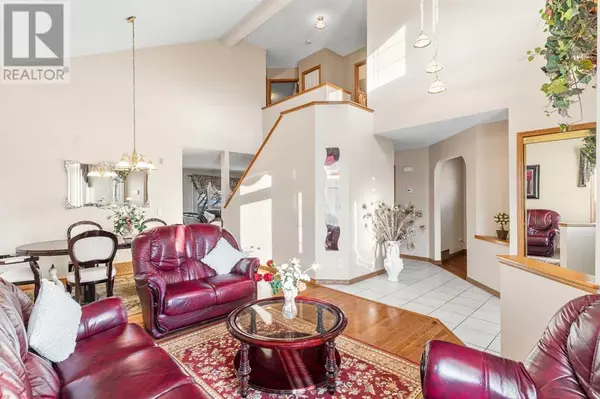4 Beds
4 Baths
1,809 SqFt
4 Beds
4 Baths
1,809 SqFt
Key Details
Property Type Single Family Home
Sub Type Freehold
Listing Status Active
Purchase Type For Sale
Square Footage 1,809 sqft
Price per Sqft $397
Subdivision Coral Springs
MLS® Listing ID A2183061
Bedrooms 4
Half Baths 1
Originating Board Calgary Real Estate Board
Year Built 1993
Lot Size 5,457 Sqft
Acres 5457.3027
Property Sub-Type Freehold
Property Description
Location
State AB
Rooms
Extra Room 1 Basement 8.00 Ft x 8.50 Ft 5pc Bathroom
Extra Room 2 Basement 12.17 Ft x 12.58 Ft Bedroom
Extra Room 3 Basement 13.42 Ft x 10.00 Ft Office
Extra Room 4 Basement 23.08 Ft x 16.50 Ft Recreational, Games room
Extra Room 5 Basement 10.75 Ft x 8.50 Ft Furnace
Extra Room 6 Main level 5.00 Ft x 5.08 Ft 2pc Bathroom
Interior
Heating Forced air,
Cooling Central air conditioning
Flooring Carpeted, Ceramic Tile, Hardwood
Fireplaces Number 1
Exterior
Parking Features Yes
Garage Spaces 2.0
Garage Description 2
Fence Not fenced
Community Features Lake Privileges
View Y/N No
Total Parking Spaces 4
Private Pool No
Building
Story 2
Others
Ownership Freehold
"My job is to find and attract mastery-based agents to the office, protect the culture, and make sure everyone is happy! "







