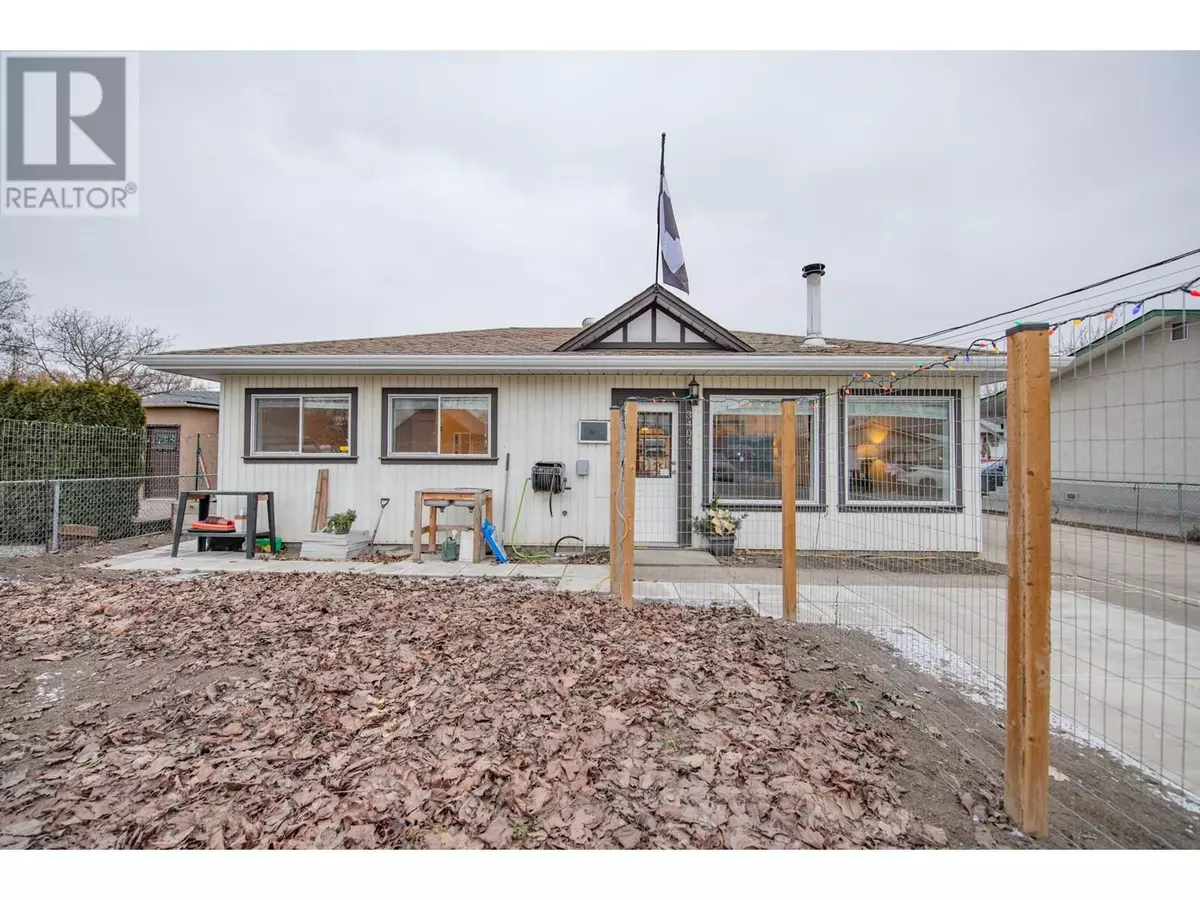2 Beds
2 Baths
1,092 SqFt
2 Beds
2 Baths
1,092 SqFt
Key Details
Property Type Single Family Home
Sub Type Freehold
Listing Status Active
Purchase Type For Sale
Square Footage 1,092 sqft
Price per Sqft $503
Subdivision City Of Vernon
MLS® Listing ID 10333256
Style Ranch
Bedrooms 2
Half Baths 1
Originating Board Association of Interior REALTORS®
Year Built 1986
Lot Size 6,969 Sqft
Acres 6969.6
Property Sub-Type Freehold
Property Description
Location
State BC
Zoning Unknown
Rooms
Extra Room 1 Main level 6'11'' x 10'6'' Office
Extra Room 2 Main level 10'9'' x 11'5'' Bedroom
Extra Room 3 Main level 8'5'' x 4'6'' Partial bathroom
Extra Room 4 Main level 7'3'' x 11'5'' Full bathroom
Extra Room 5 Main level 13'10'' x 11'8'' Primary Bedroom
Extra Room 6 Main level 18'10'' x 19'2'' Living room
Interior
Heating Baseboard heaters, Stove, See remarks
Cooling Wall unit
Flooring Laminate, Tile
Fireplaces Type Free Standing Metal
Exterior
Parking Features No
Fence Chain link, Page Wire, Cross fenced
Community Features Pets Allowed
View Y/N No
Roof Type Unknown
Total Parking Spaces 3
Private Pool No
Building
Story 1
Sewer Municipal sewage system
Architectural Style Ranch
Others
Ownership Freehold
Virtual Tour https://my.matterport.com/show/?m=BmYTtKXKwTo
"My job is to find and attract mastery-based agents to the office, protect the culture, and make sure everyone is happy! "







