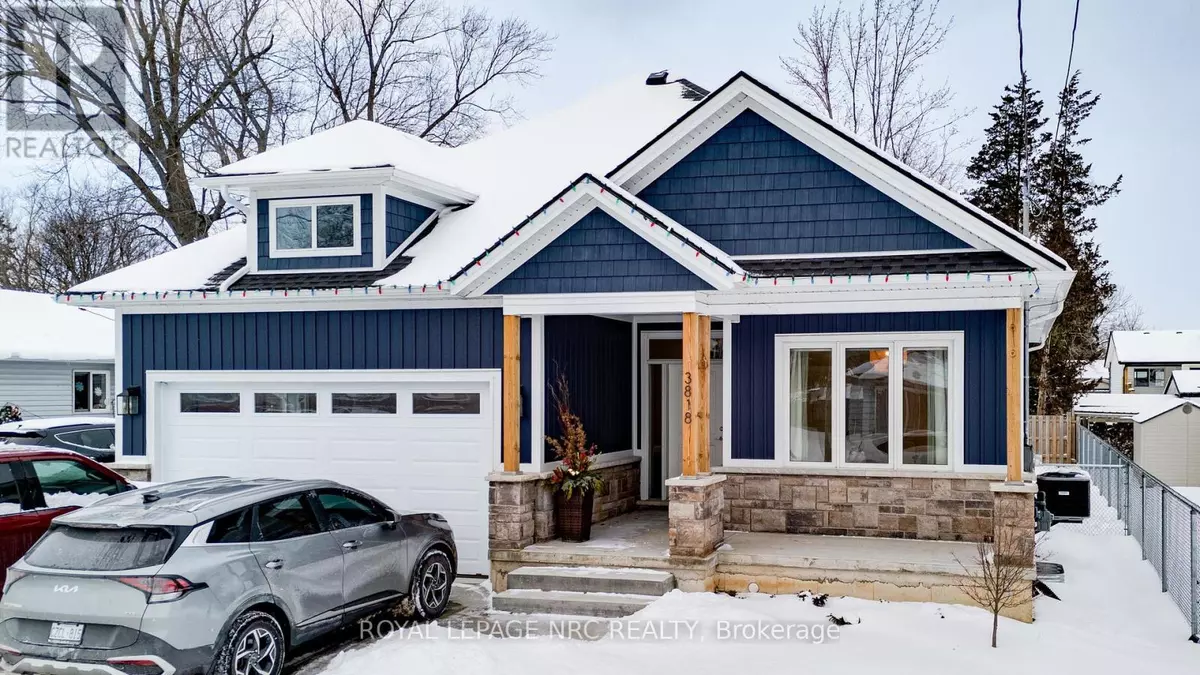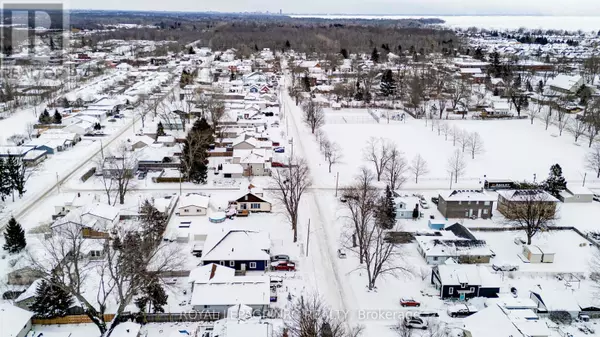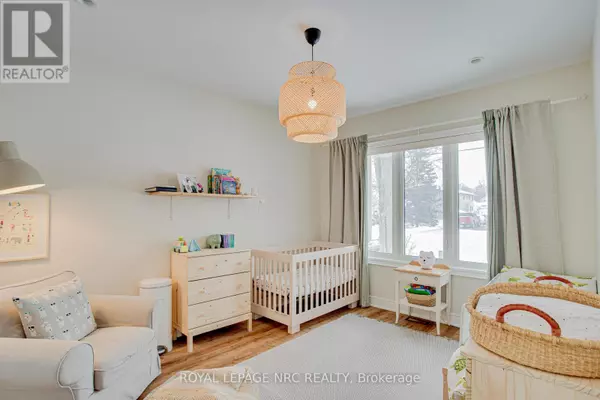3 Beds
3 Baths
1,099 SqFt
3 Beds
3 Baths
1,099 SqFt
Key Details
Property Type Single Family Home
Sub Type Freehold
Listing Status Active
Purchase Type For Sale
Square Footage 1,099 sqft
Price per Sqft $796
Subdivision 335 - Ridgeway
MLS® Listing ID X11943053
Style Bungalow
Bedrooms 3
Originating Board Niagara Association of REALTORS®
Property Description
Location
State ON
Rooms
Extra Room 1 Basement 1.83 m X 3.05 m Bathroom
Extra Room 2 Basement 3.05 m X 8.95 m Utility room
Extra Room 3 Basement 8.53 m X 5.26 m Recreational, Games room
Extra Room 4 Basement 3.05 m X 3.05 m Bedroom
Extra Room 5 Main level 1.86 m X 1.52 m Foyer
Extra Room 6 Main level 3.35 m X 4.27 m Bedroom
Interior
Heating Forced air
Cooling Central air conditioning
Fireplaces Number 2
Exterior
Parking Features Yes
View Y/N No
Total Parking Spaces 4
Private Pool No
Building
Story 1
Sewer Sanitary sewer
Architectural Style Bungalow
Others
Ownership Freehold
"My job is to find and attract mastery-based agents to the office, protect the culture, and make sure everyone is happy! "







