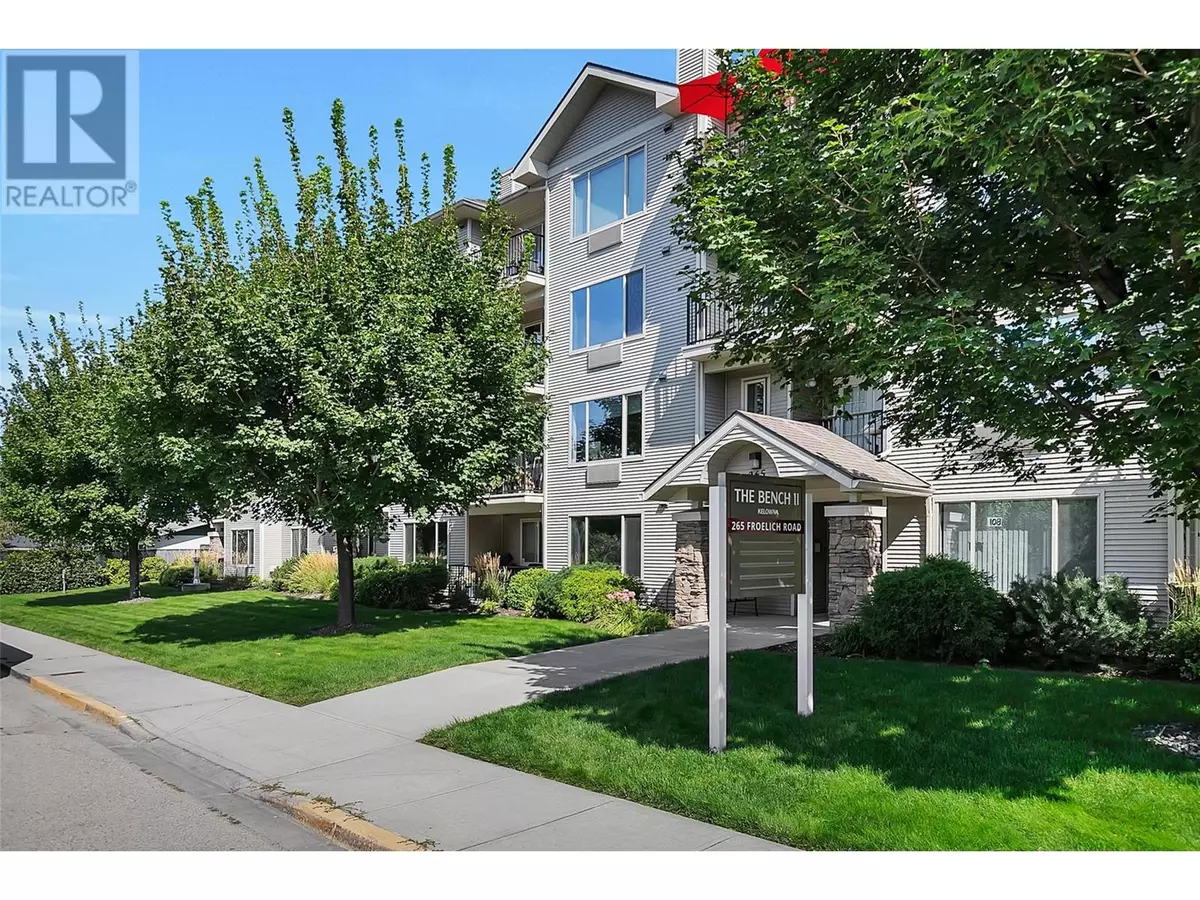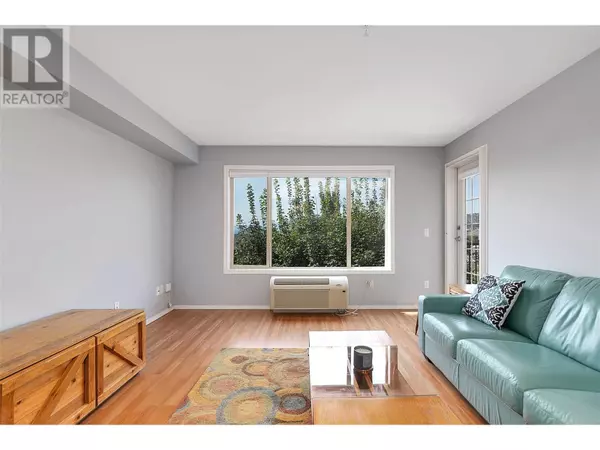2 Beds
1 Bath
956 SqFt
2 Beds
1 Bath
956 SqFt
Key Details
Property Type Condo
Sub Type Strata
Listing Status Active
Purchase Type For Sale
Square Footage 956 sqft
Price per Sqft $339
Subdivision Rutland North
MLS® Listing ID 10333434
Bedrooms 2
Condo Fees $324/mo
Originating Board Association of Interior REALTORS®
Year Built 2005
Property Sub-Type Strata
Property Description
Location
State BC
Zoning Unknown
Rooms
Extra Room 1 Main level 11'8'' x 15'7'' Bedroom
Extra Room 2 Main level 14'4'' x 12'10'' Living room
Extra Room 3 Main level 6'9'' x 9'3'' Laundry room
Extra Room 4 Main level 10'6'' x 9'4'' Kitchen
Extra Room 5 Main level 9'6'' x 5'2'' Foyer
Extra Room 6 Main level 7' x 12'10'' Dining room
Interior
Heating Baseboard heaters,
Cooling Wall unit
Flooring Laminate, Vinyl
Exterior
Parking Features Yes
Community Features Pets Allowed With Restrictions, Seniors Oriented
View Y/N Yes
View City view, Mountain view
Roof Type Unknown
Total Parking Spaces 1
Private Pool No
Building
Lot Description Landscaped, Level
Story 1
Sewer Municipal sewage system
Others
Ownership Strata
Virtual Tour https://youriguide.com/306_265_froelich_rd_kelowna_bc/
"My job is to find and attract mastery-based agents to the office, protect the culture, and make sure everyone is happy! "







