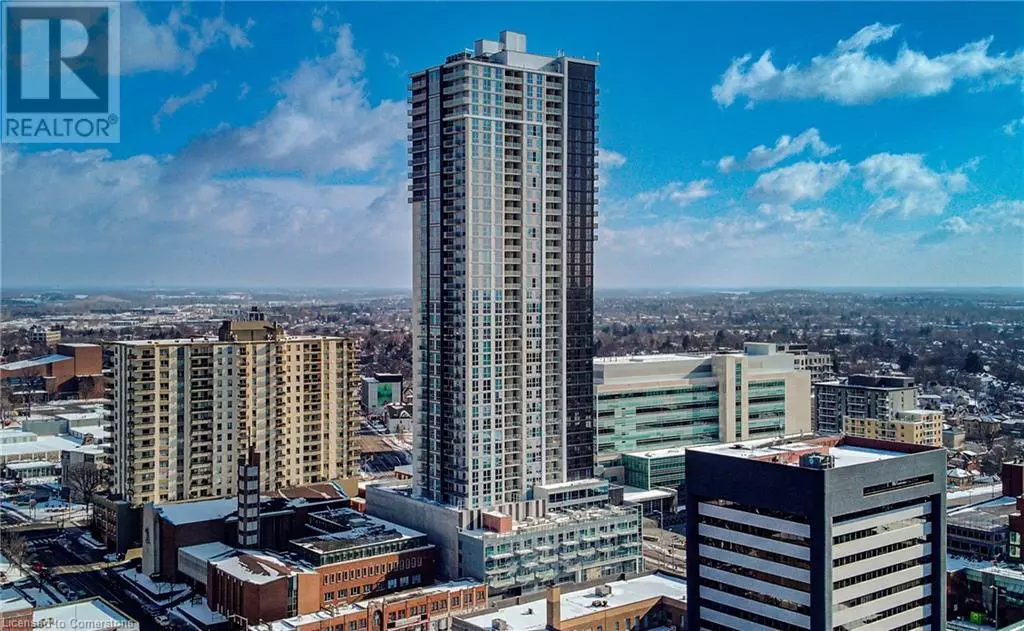1 Bed
1 Bath
496 SqFt
1 Bed
1 Bath
496 SqFt
Key Details
Property Type Condo
Sub Type Condominium
Listing Status Active
Purchase Type For Sale
Square Footage 496 sqft
Price per Sqft $804
Subdivision 313 - Downtown Kitchener/W. Ward
MLS® Listing ID 40693913
Bedrooms 1
Condo Fees $319/mo
Originating Board Cornerstone - Waterloo Region
Year Built 2022
Property Sub-Type Condominium
Property Description
Location
State ON
Rooms
Extra Room 1 Main level Measurements not available 3pc Bathroom
Extra Room 2 Main level 13'1'' x 9'6'' Dining room
Extra Room 3 Main level 9'1'' x 9'1'' Living room
Extra Room 4 Main level 13'1'' x 9'6'' Kitchen
Extra Room 5 Main level 9'5'' x 9'3'' Bedroom
Interior
Heating Forced air,
Cooling Central air conditioning
Exterior
Parking Features Yes
View Y/N No
Private Pool No
Building
Story 1
Sewer Municipal sewage system
Others
Ownership Condominium
Virtual Tour https://my.matterport.com/show/?m=hBcaWCvdZ9G
"My job is to find and attract mastery-based agents to the office, protect the culture, and make sure everyone is happy! "







