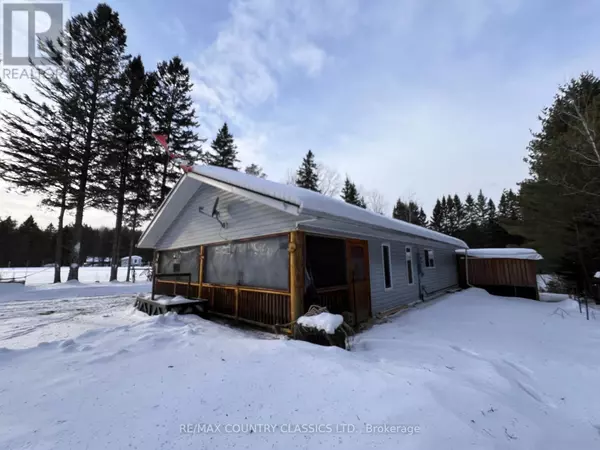3 Beds
2 Baths
699 SqFt
3 Beds
2 Baths
699 SqFt
Key Details
Property Type Single Family Home
Sub Type Freehold
Listing Status Active
Purchase Type For Sale
Square Footage 699 sqft
Price per Sqft $608
MLS® Listing ID X11943587
Style Bungalow
Bedrooms 3
Half Baths 1
Originating Board Central Lakes Association of REALTORS®
Property Sub-Type Freehold
Property Description
Location
State ON
Rooms
Extra Room 1 Main level 3.5 m X 4.57 m Kitchen
Extra Room 2 Main level 3.5 m X 4.57 m Living room
Extra Room 3 Main level 3.47 m X 4.24 m Bedroom
Extra Room 4 Main level 2.74 m X 3.2 m Bedroom
Extra Room 5 Main level 3.47 m X 7.8 m Bedroom
Extra Room 6 Main level 3.65 m X 1.52 m Bathroom
Interior
Heating Radiant heat
Exterior
Parking Features No
Community Features School Bus
View Y/N Yes
View Lake view
Total Parking Spaces 6
Private Pool No
Building
Story 1
Sewer Septic System
Architectural Style Bungalow
Others
Ownership Freehold
"My job is to find and attract mastery-based agents to the office, protect the culture, and make sure everyone is happy! "







