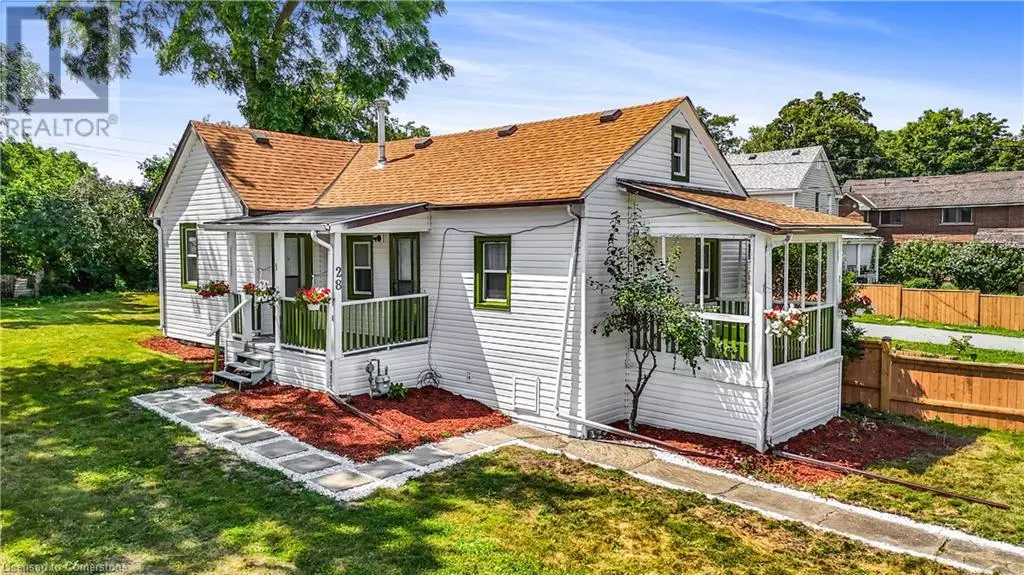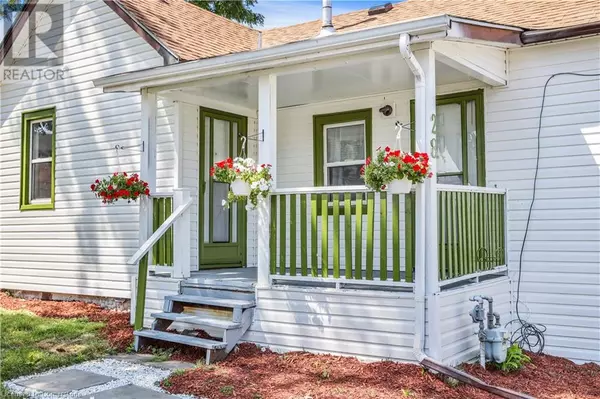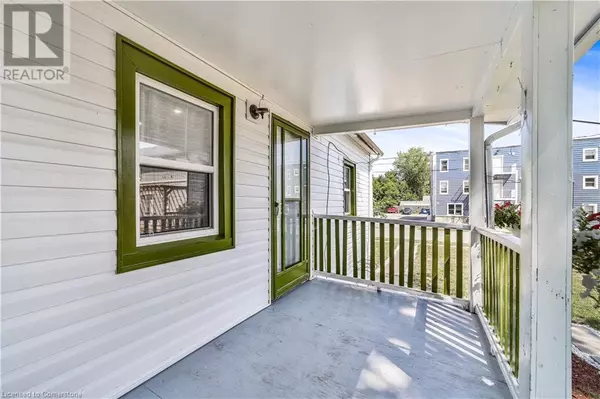2 Beds
1 Bath
803 SqFt
2 Beds
1 Bath
803 SqFt
Key Details
Property Type Single Family Home
Sub Type Freehold
Listing Status Active
Purchase Type For Sale
Square Footage 803 sqft
Price per Sqft $498
Subdivision 332 - Central Ave
MLS® Listing ID 40693926
Style Bungalow
Bedrooms 2
Originating Board Cornerstone - Waterloo Region
Property Sub-Type Freehold
Property Description
Location
State ON
Rooms
Extra Room 1 Main level 8'1'' x 8'0'' Utility room
Extra Room 2 Main level 11'4'' x 8'9'' Bedroom
Extra Room 3 Main level 8'5'' x 11'4'' Bedroom
Extra Room 4 Main level 4'8'' x 7'1'' 4pc Bathroom
Extra Room 5 Main level 17'6'' x 12'0'' Living room
Extra Room 6 Main level 13'3'' x 9'10'' Kitchen
Interior
Heating Baseboard heaters
Cooling Ductless, Window air conditioner
Exterior
Parking Features Yes
View Y/N No
Total Parking Spaces 7
Private Pool No
Building
Story 1
Sewer Municipal sewage system
Architectural Style Bungalow
Others
Ownership Freehold
Virtual Tour https://listings.airunlimitedcorp.com/sites/28-forsythe-st-fort-erie-on-l2a-1x2-6141002/branded
"My job is to find and attract mastery-based agents to the office, protect the culture, and make sure everyone is happy! "







