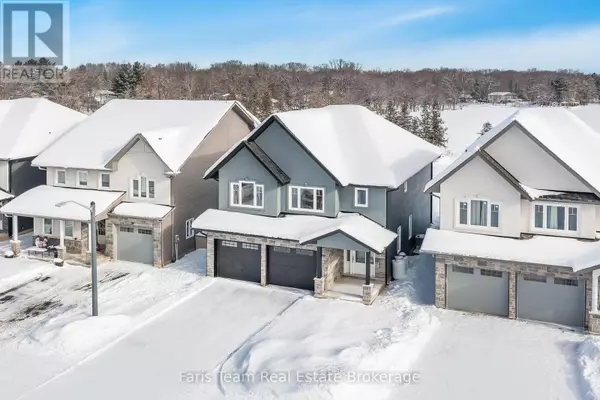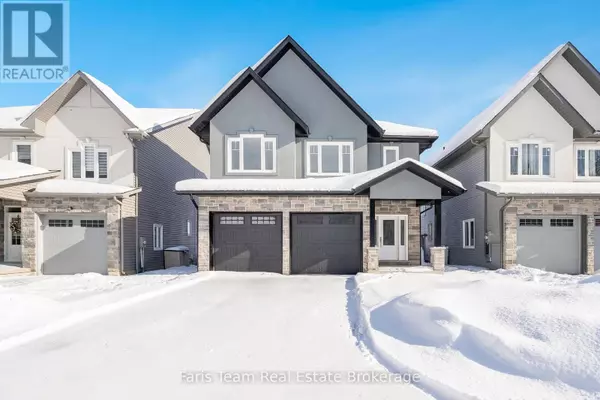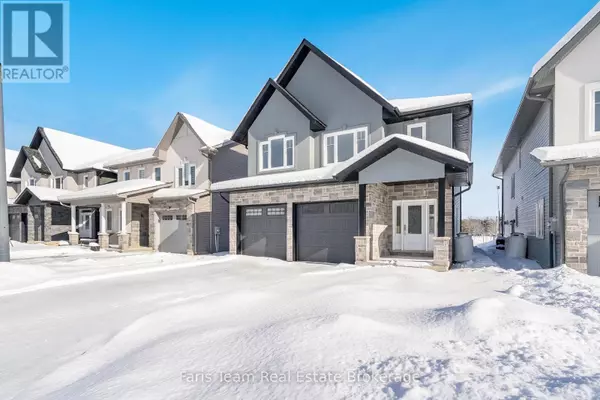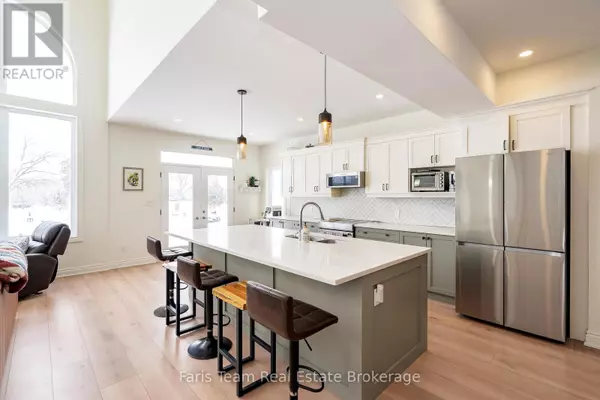3 Beds
4 Baths
2,499 SqFt
3 Beds
4 Baths
2,499 SqFt
Key Details
Property Type Single Family Home
Sub Type Freehold
Listing Status Active
Purchase Type For Sale
Square Footage 2,499 sqft
Price per Sqft $499
Subdivision Rural Ramara
MLS® Listing ID S11943529
Bedrooms 3
Condo Fees $250/mo
Originating Board OnePoint Association of REALTORS®
Property Sub-Type Freehold
Property Description
Location
State ON
Lake Name St John
Rooms
Extra Room 1 Second level 7.19 m X 3.41 m Primary Bedroom
Extra Room 2 Second level 6.71 m X 3.2 m Bedroom
Extra Room 3 Second level 5.26 m X 3.16 m Bedroom
Extra Room 4 Main level 5.06 m X 3.94 m Kitchen
Extra Room 5 Main level 6.13 m X 5.73 m Dining room
Extra Room 6 Main level 5.02 m X 4.92 m Living room
Interior
Heating Forced air
Cooling Central air conditioning
Fireplaces Number 1
Exterior
Parking Features Yes
View Y/N Yes
View Direct Water View
Total Parking Spaces 8
Private Pool No
Building
Story 2
Sewer Septic System
Water St John
Others
Ownership Freehold
Virtual Tour https://www.youtube.com/watch?v=vSX0PfijIqI
"My job is to find and attract mastery-based agents to the office, protect the culture, and make sure everyone is happy! "







