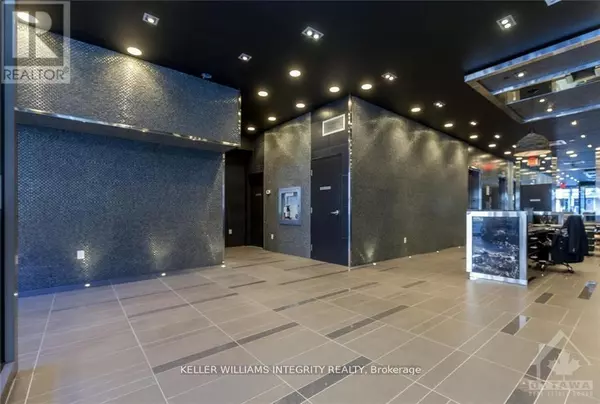1 Bed
499 SqFt
1 Bed
499 SqFt
Key Details
Property Type Condo
Sub Type Condominium/Strata
Listing Status Active
Purchase Type For Rent
Square Footage 499 sqft
Subdivision 4102 - Ottawa Centre
MLS® Listing ID X11943391
Bedrooms 1
Originating Board Ottawa Real Estate Board
Property Sub-Type Condominium/Strata
Property Description
Location
State ON
Rooms
Extra Room 1 Main level 6.75 m X 3.58 m Living room
Extra Room 2 Main level 2.48 m X 2.46 m Primary Bedroom
Extra Room 3 Main level 2.46 m X 1.95 m Bathroom
Extra Room 4 Main level Measurements not available Laundry room
Interior
Heating Forced air
Cooling Central air conditioning
Exterior
Parking Features No
Community Features Pet Restrictions
View Y/N Yes
View View
Private Pool No
Others
Ownership Condominium/Strata
Acceptable Financing Monthly
Listing Terms Monthly
Virtual Tour https://youtu.be/-Xuyf8xZjFQ
"My job is to find and attract mastery-based agents to the office, protect the culture, and make sure everyone is happy! "







