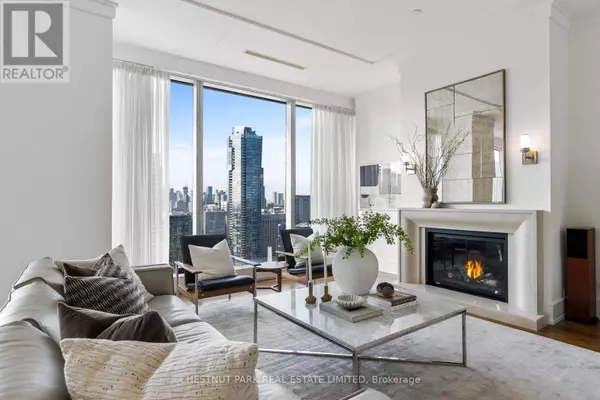1 Bed
2 Baths
1,399 SqFt
1 Bed
2 Baths
1,399 SqFt
Key Details
Property Type Condo
Sub Type Condominium/Strata
Listing Status Active
Purchase Type For Sale
Square Footage 1,399 sqft
Price per Sqft $1,626
Subdivision Waterfront Communities C1
MLS® Listing ID C11943406
Bedrooms 1
Half Baths 1
Condo Fees $2,360/mo
Originating Board Toronto Regional Real Estate Board
Property Sub-Type Condominium/Strata
Property Description
Location
State ON
Interior
Heating Forced air
Cooling Central air conditioning, Air exchanger, Ventilation system
Fireplaces Number 1
Exterior
Parking Features Yes
Community Features Pet Restrictions, Community Centre
View Y/N Yes
View City view
Total Parking Spaces 1
Private Pool No
Others
Ownership Condominium/Strata
Virtual Tour https://www.ritzcarltontoronto-3602.com/
"My job is to find and attract mastery-based agents to the office, protect the culture, and make sure everyone is happy! "







