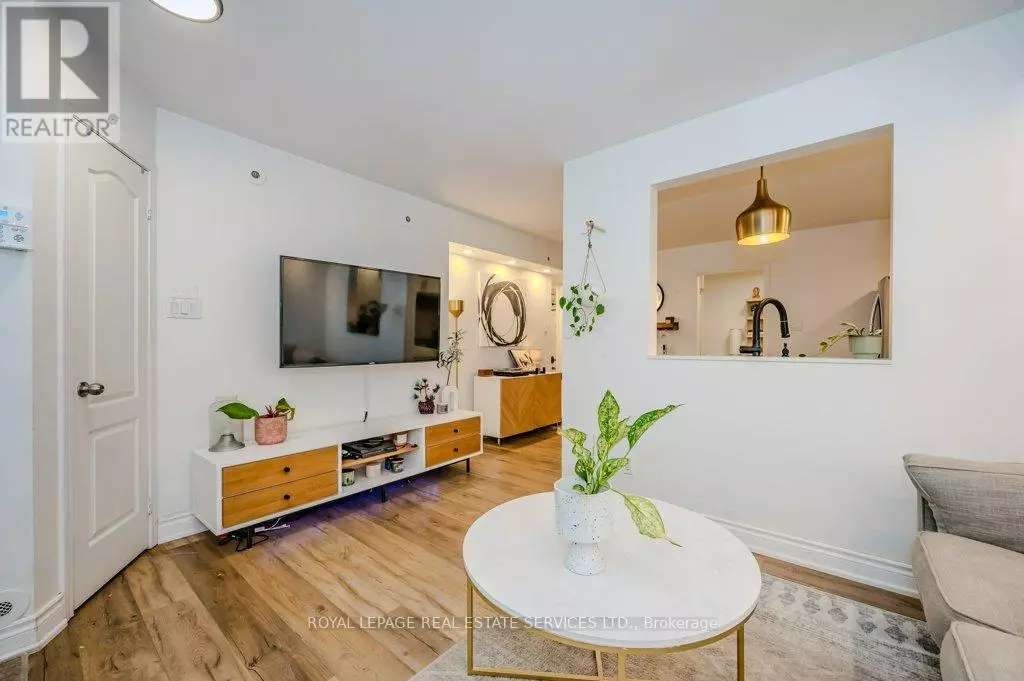2 Beds
1 Bath
599 SqFt
2 Beds
1 Bath
599 SqFt
Key Details
Property Type Townhouse
Sub Type Townhouse
Listing Status Active
Purchase Type For Rent
Square Footage 599 sqft
Subdivision Niagara
MLS® Listing ID C11943725
Bedrooms 2
Originating Board Toronto Regional Real Estate Board
Property Sub-Type Townhouse
Property Description
Location
State ON
Rooms
Extra Room 1 Main level 4.12 m X 3.23 m Living room
Extra Room 2 Main level 4.54 m X 3.12 m Kitchen
Extra Room 3 Main level 4.1 m X 2.3 m Primary Bedroom
Extra Room 4 Main level 2.35 m X 2.98 m Bedroom 2
Extra Room 5 Main level 2.29 m X 1.49 m Bathroom
Interior
Heating Forced air
Cooling Central air conditioning
Flooring Vinyl
Exterior
Parking Features Yes
Community Features Pet Restrictions
View Y/N No
Total Parking Spaces 1
Private Pool No
Others
Ownership Condominium/Strata
Acceptable Financing Monthly
Listing Terms Monthly
Virtual Tour https://unbranded.youriguide.com/521_10_douro_st_toronto_on/
"My job is to find and attract mastery-based agents to the office, protect the culture, and make sure everyone is happy! "







