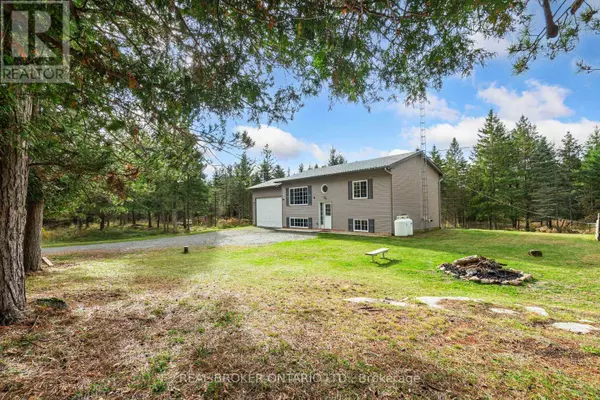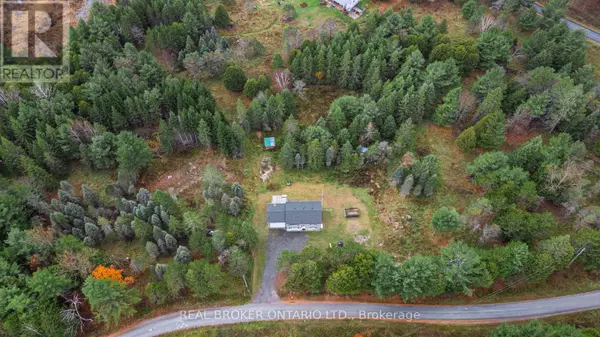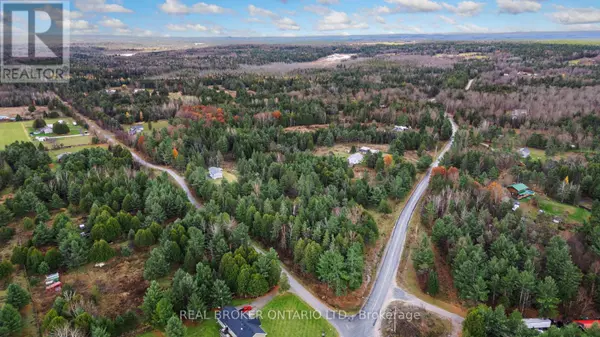4 Beds
1 Bath
4 Beds
1 Bath
Key Details
Property Type Single Family Home
Sub Type Freehold
Listing Status Active
Purchase Type For Sale
Subdivision 913 - Lanark Highlands (Lanark) Twp
MLS® Listing ID X11943972
Bedrooms 4
Originating Board Ottawa Real Estate Board
Property Sub-Type Freehold
Property Description
Location
State ON
Rooms
Extra Room 1 Second level 4.38 m X 2.77 m Primary Bedroom
Extra Room 2 Second level 2.47 m X 3.04 m Bedroom
Extra Room 3 Second level 3.13 m X 4.41 m Dining room
Extra Room 4 Second level 2.77 m X 4.41 m Kitchen
Extra Room 5 Second level 4.2 m X 2.68 m Family room
Extra Room 6 Lower level 4.2 m X 3.47 m Bedroom
Interior
Heating Forced air
Exterior
Parking Features Yes
View Y/N No
Total Parking Spaces 7
Private Pool No
Building
Story 2
Sewer Septic System
Others
Ownership Freehold
Virtual Tour https://youtu.be/QaJ9rWhHKlw
"My job is to find and attract mastery-based agents to the office, protect the culture, and make sure everyone is happy! "







