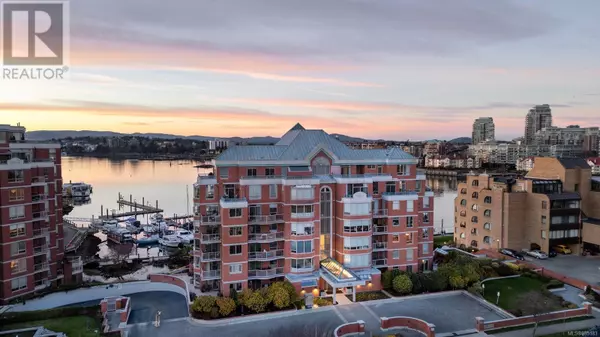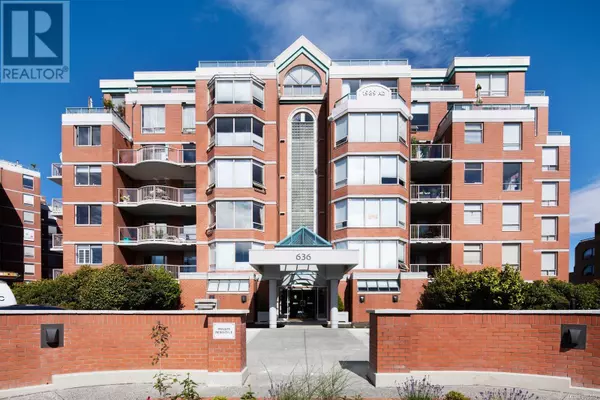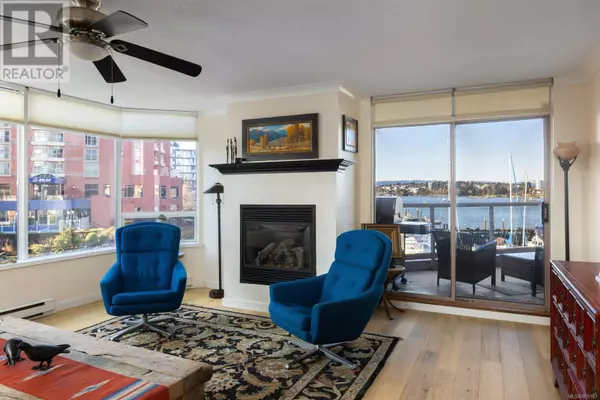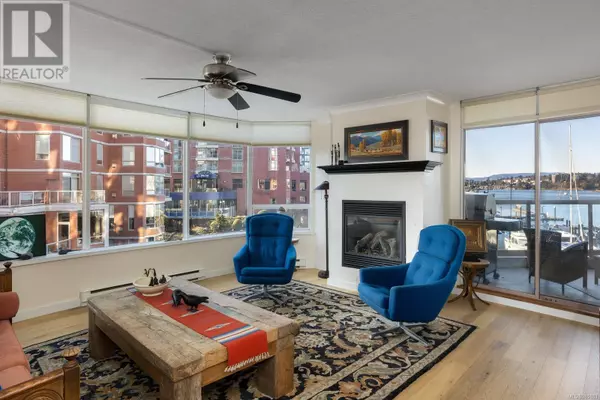3 Beds
2 Baths
1,720 SqFt
3 Beds
2 Baths
1,720 SqFt
Key Details
Property Type Condo
Sub Type Strata
Listing Status Active
Purchase Type For Sale
Square Footage 1,720 sqft
Price per Sqft $872
Subdivision James Bay
MLS® Listing ID 985183
Bedrooms 3
Condo Fees $1,296/mo
Originating Board Victoria Real Estate Board
Year Built 1990
Lot Size 1,824 Sqft
Acres 1824.0
Property Sub-Type Strata
Property Description
Location
State BC
Zoning Multi-Family
Rooms
Extra Room 1 Main level 3-Piece Ensuite
Extra Room 2 Main level 9'7 x 7'7 Laundry room
Extra Room 3 Main level 10'5 x 11'10 Bedroom
Extra Room 4 Main level 4-Piece Bathroom
Extra Room 5 Main level 15'4 x 14'6 Primary Bedroom
Extra Room 6 Main level 10'9 x 10'7 Kitchen
Interior
Heating Baseboard heaters, ,
Cooling None
Fireplaces Number 1
Exterior
Parking Features Yes
Community Features Pets Allowed, Family Oriented
View Y/N Yes
View City view, View of water
Total Parking Spaces 1
Private Pool No
Others
Ownership Strata
Acceptable Financing Monthly
Listing Terms Monthly
Virtual Tour https://636-montreal-st---301.sarahbinab.com/
"My job is to find and attract mastery-based agents to the office, protect the culture, and make sure everyone is happy! "







