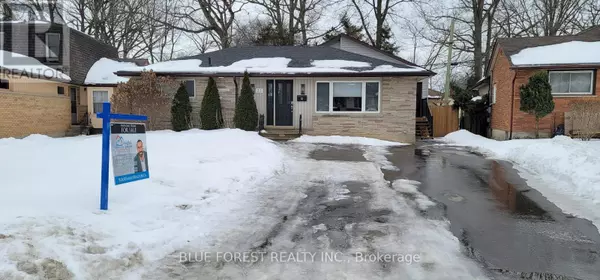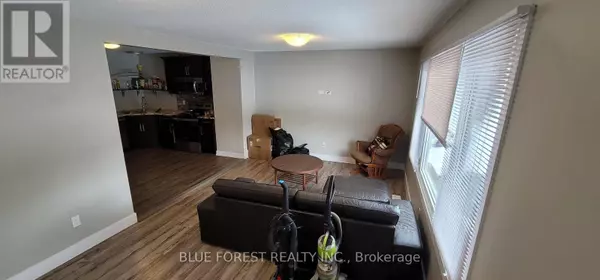5 Beds
3 Baths
1,499 SqFt
5 Beds
3 Baths
1,499 SqFt
Key Details
Property Type Single Family Home
Sub Type Freehold
Listing Status Active
Purchase Type For Sale
Square Footage 1,499 sqft
Price per Sqft $486
Subdivision East O
MLS® Listing ID X11944260
Style Bungalow
Bedrooms 5
Originating Board London and St. Thomas Association of REALTORS®
Property Sub-Type Freehold
Property Description
Location
State ON
Rooms
Extra Room 1 Basement 3.226 m X 3.708 m Bedroom 5
Extra Room 2 Basement 6.325 m X 2.972 m Recreational, Games room
Extra Room 3 Main level 6.223 m X 3.454 m Living room
Extra Room 4 Main level 3.429 m X 3.886 m Kitchen
Extra Room 5 Main level 4.064 m X 2.743 m Primary Bedroom
Extra Room 6 Main level 3.048 m X 3.454 m Bedroom 2
Interior
Heating Forced air
Cooling Central air conditioning
Exterior
Parking Features No
View Y/N No
Total Parking Spaces 4
Private Pool No
Building
Story 1
Sewer Sanitary sewer
Architectural Style Bungalow
Others
Ownership Freehold
"My job is to find and attract mastery-based agents to the office, protect the culture, and make sure everyone is happy! "







