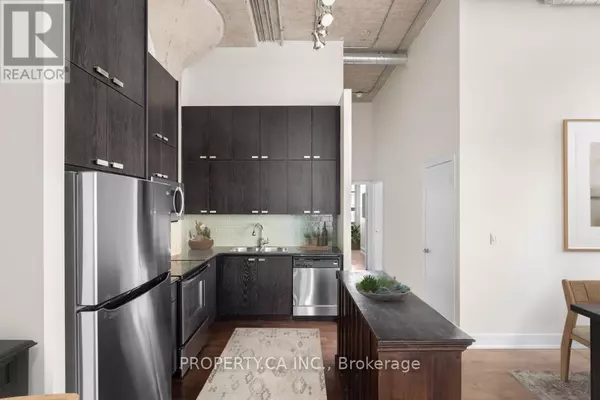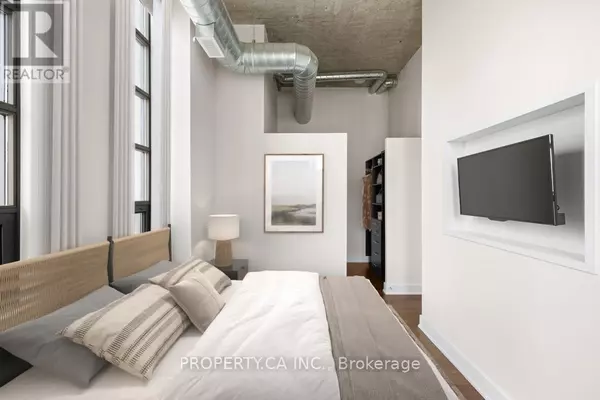REQUEST A TOUR If you would like to see this home without being there in person, select the "Virtual Tour" option and your agent will contact you to discuss available opportunities.
In-PersonVirtual Tour
$ 5,000
3 Beds
2 Baths
1,199 SqFt
$ 5,000
3 Beds
2 Baths
1,199 SqFt
Key Details
Property Type Condo
Sub Type Condominium/Strata
Listing Status Active
Purchase Type For Rent
Square Footage 1,199 sqft
Subdivision Niagara
MLS® Listing ID C11944305
Bedrooms 3
Originating Board Toronto Regional Real Estate Board
Property Sub-Type Condominium/Strata
Property Description
This exceptional 2-bedroom plus den loft in the iconic Tip Top Lofts presents a rare opportunity to live in one of Toronto's most sought-after buildings. With an open-concept design, high ceilings, exposed concrete, and expansive windows that flood the space with natural light, this unit offers a perfect blend of modern living and industrial charm. The kitchen, equipped with stainless steel appliances, seamlessly flows into the living area, ideal for entertaining. Both bedrooms are spacious with ample custom closet space, while the versatile den can be used as a home office, breakfast nook, or extra storage. **EXTRAS** Included in the rent are all appliances (fridge, stove, microwave, washer, dryer), light fixtures, and window coverings. Freshly painted and move-in ready, with 1 underground parking space and 1 locker. (id:24570)
Location
State ON
Interior
Heating Forced air
Cooling Central air conditioning
Exterior
Parking Features Yes
Community Features Pet Restrictions
View Y/N No
Total Parking Spaces 1
Private Pool No
Others
Ownership Condominium/Strata
Acceptable Financing Monthly
Listing Terms Monthly
"My job is to find and attract mastery-based agents to the office, protect the culture, and make sure everyone is happy! "







