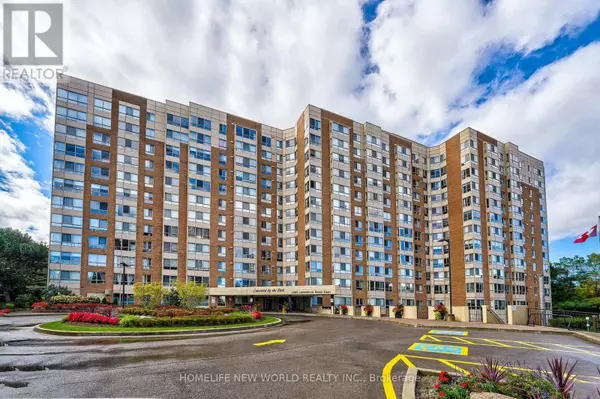3 Beds
2 Baths
999 SqFt
3 Beds
2 Baths
999 SqFt
Key Details
Property Type Condo
Sub Type Condominium/Strata
Listing Status Active
Purchase Type For Sale
Square Footage 999 sqft
Price per Sqft $600
Subdivision Lakeview
MLS® Listing ID W11944644
Bedrooms 3
Half Baths 1
Condo Fees $946/mo
Originating Board Toronto Regional Real Estate Board
Property Sub-Type Condominium/Strata
Property Description
Location
State ON
Rooms
Extra Room 1 Main level 4.8 m X 3.49 m Living room
Extra Room 2 Main level 3.49 m X 1.75 m Kitchen
Extra Room 3 Main level 3.67 m X 2.34 m Primary Bedroom
Extra Room 4 Main level 5.7 m X 3.32 m Bedroom 2
Extra Room 5 Main level 2.97 m X 2.28 m Den
Interior
Heating Forced air
Cooling Central air conditioning
Flooring Ceramic, Hardwood
Exterior
Parking Features Yes
Community Features Pet Restrictions
View Y/N No
Total Parking Spaces 2
Private Pool No
Others
Ownership Condominium/Strata
Virtual Tour https://tour.uniquevtour.com/vtour/1485-lakeshore-rd-e-918-mississauga
"My job is to find and attract mastery-based agents to the office, protect the culture, and make sure everyone is happy! "







