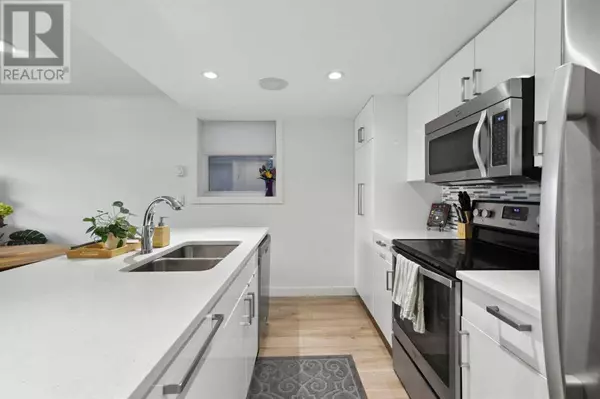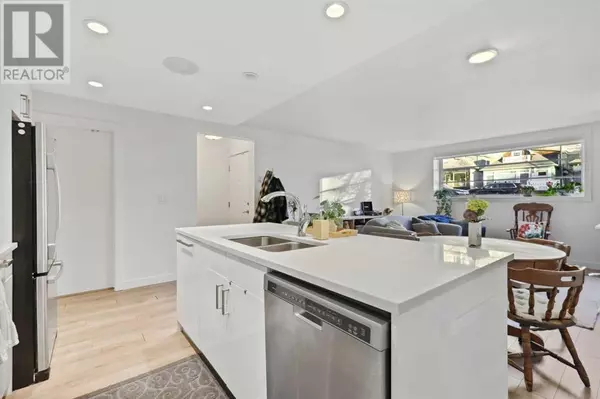2 Beds
1 Bath
736 SqFt
2 Beds
1 Bath
736 SqFt
Key Details
Property Type Condo
Sub Type Condominium/Strata
Listing Status Active
Purchase Type For Sale
Square Footage 736 sqft
Price per Sqft $427
Subdivision Altadore
MLS® Listing ID A2189926
Bedrooms 2
Condo Fees $620/mo
Originating Board Calgary Real Estate Board
Year Built 1957
Property Description
Location
State AB
Rooms
Extra Room 1 Main level 14.50 Ft x 9.92 Ft Living room
Extra Room 2 Main level 11.25 Ft x 8.92 Ft Kitchen
Extra Room 3 Main level 7.25 Ft x 6.17 Ft Dining room
Extra Room 4 Main level 11.50 Ft x 10.92 Ft Primary Bedroom
Extra Room 5 Main level 10.50 Ft x 8.75 Ft Bedroom
Extra Room 6 Main level 4.08 Ft x 3.17 Ft Foyer
Interior
Heating Baseboard heaters,
Cooling None
Flooring Laminate, Tile
Exterior
Parking Features No
Community Features Pets Allowed With Restrictions
View Y/N No
Total Parking Spaces 1
Private Pool No
Building
Story 3
Others
Ownership Condominium/Strata
"My job is to find and attract mastery-based agents to the office, protect the culture, and make sure everyone is happy! "







