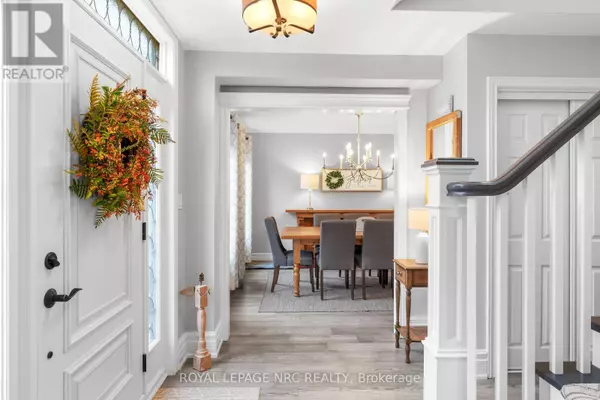4 Beds
4 Baths
1,999 SqFt
4 Beds
4 Baths
1,999 SqFt
Key Details
Property Type Single Family Home
Sub Type Freehold
Listing Status Active
Purchase Type For Sale
Square Footage 1,999 sqft
Price per Sqft $649
Subdivision 108 - Virgil
MLS® Listing ID X11944852
Bedrooms 4
Half Baths 1
Originating Board Niagara Association of REALTORS®
Property Description
Location
State ON
Rooms
Extra Room 1 Second level 1.68 m X 3.05 m Bathroom
Extra Room 2 Second level 1.6 m X 1.85 m Bathroom
Extra Room 3 Second level 6.12 m X 3.71 m Primary Bedroom
Extra Room 4 Second level 4.78 m X 3.56 m Bedroom
Extra Room 5 Second level 3.25 m X 3.56 m Bedroom
Extra Room 6 Basement 1.6 m X 1.85 m Bathroom
Interior
Heating Forced air
Cooling Central air conditioning
Fireplaces Number 1
Exterior
Parking Features Yes
Fence Fenced yard
Community Features School Bus, Community Centre
View Y/N No
Total Parking Spaces 4
Private Pool Yes
Building
Lot Description Landscaped, Lawn sprinkler
Story 2
Others
Ownership Freehold
"My job is to find and attract mastery-based agents to the office, protect the culture, and make sure everyone is happy! "







