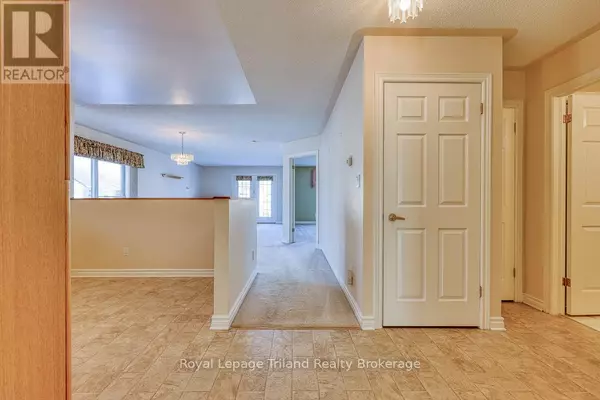2 Beds
3 Baths
2 Beds
3 Baths
Key Details
Property Type Single Family Home
Sub Type Freehold
Listing Status Active
Purchase Type For Sale
Subdivision Tillsonburg
MLS® Listing ID X11944835
Style Bungalow
Bedrooms 2
Half Baths 1
Originating Board Woodstock Ingersoll Tillsonburg and Area Association of REALTORS® (WITAAR)
Property Sub-Type Freehold
Property Description
Location
State ON
Rooms
Extra Room 1 Basement 2.38 m X 1.5 m Bathroom
Extra Room 2 Basement 5.2 m X 4.45 m Family room
Extra Room 3 Basement 5.28 m X 2.49 m Utility room
Extra Room 4 Main level 3.28 m X 1.75 m Foyer
Extra Room 5 Main level 4.09 m X 3.32 m Bedroom
Extra Room 6 Main level 3.36 m X 3.4 m Kitchen
Interior
Heating Forced air
Cooling Central air conditioning
Fireplaces Number 1
Exterior
Parking Features Yes
View Y/N No
Total Parking Spaces 2
Private Pool No
Building
Lot Description Landscaped, Lawn sprinkler
Story 1
Sewer Sanitary sewer
Architectural Style Bungalow
Others
Ownership Freehold
Virtual Tour https://unbranded.youriguide.com/10_armstrong_dr_tillsonburg_on/
"My job is to find and attract mastery-based agents to the office, protect the culture, and make sure everyone is happy! "







