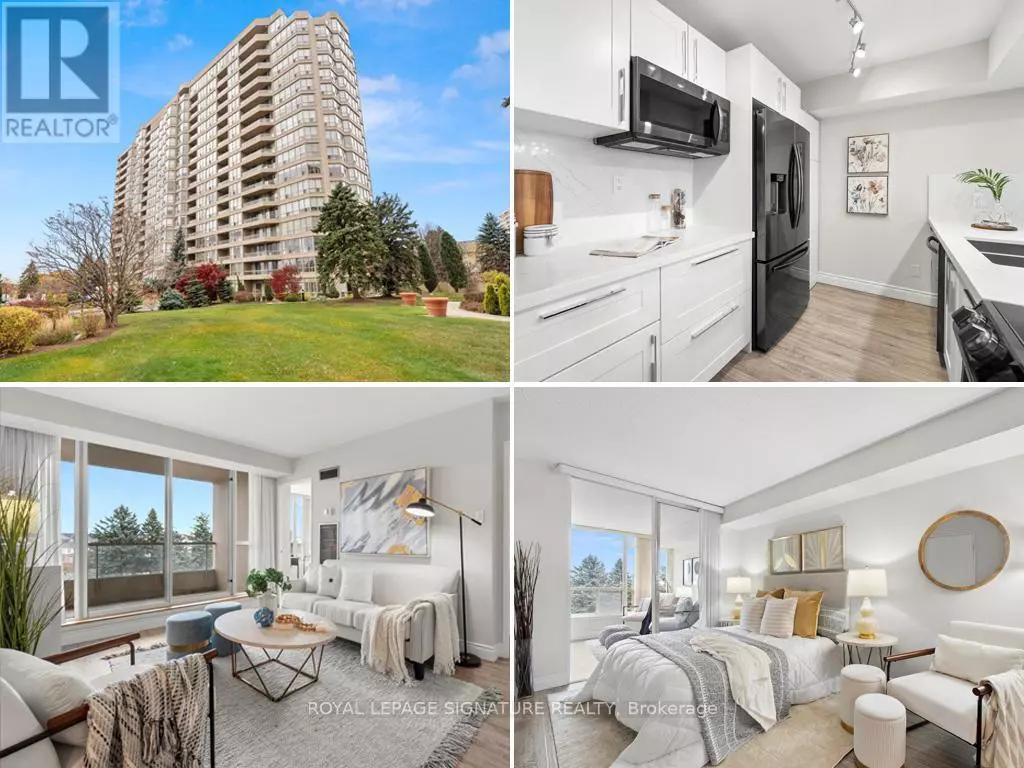3 Beds
2 Baths
999 SqFt
3 Beds
2 Baths
999 SqFt
Key Details
Property Type Condo
Sub Type Condominium/Strata
Listing Status Active
Purchase Type For Sale
Square Footage 999 sqft
Price per Sqft $729
Subdivision Town Centre
MLS® Listing ID E11945292
Bedrooms 3
Condo Fees $780/mo
Originating Board Toronto Regional Real Estate Board
Property Sub-Type Condominium/Strata
Property Description
Location
State ON
Rooms
Extra Room 1 Main level 3.03 m X 3.21 m Kitchen
Extra Room 2 Main level 2.84 m X 2.87 m Dining room
Extra Room 3 Main level 4.93 m X 3.27 m Living room
Extra Room 4 Main level 4.67 m X 3.32 m Primary Bedroom
Extra Room 5 Main level 4.86 m X 2.87 m Bedroom 2
Extra Room 6 Main level 3.43 m X 3.32 m Den
Interior
Heating Forced air
Cooling Central air conditioning
Flooring Laminate
Exterior
Parking Features Yes
Community Features Pet Restrictions
View Y/N No
Total Parking Spaces 1
Private Pool No
Others
Ownership Condominium/Strata
Virtual Tour https://my.matterport.com/show/?m=HYNfnrvg24w
"My job is to find and attract mastery-based agents to the office, protect the culture, and make sure everyone is happy! "







