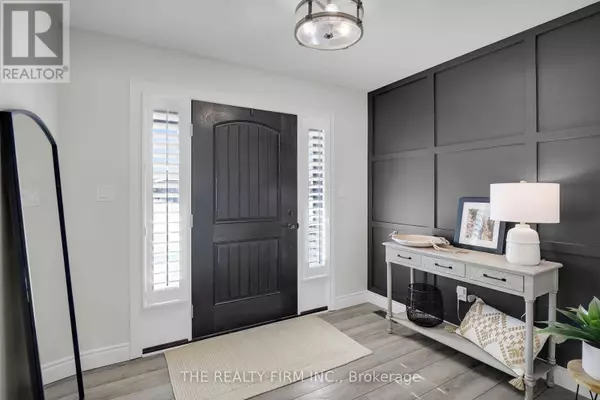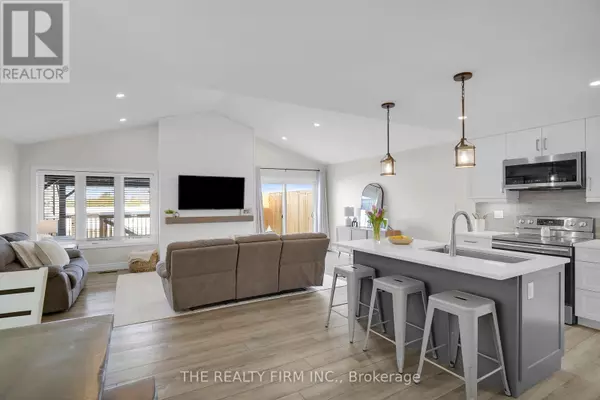4 Beds
4 Baths
1,499 SqFt
4 Beds
4 Baths
1,499 SqFt
Key Details
Property Type Single Family Home
Sub Type Freehold
Listing Status Active
Purchase Type For Sale
Square Footage 1,499 sqft
Price per Sqft $533
Subdivision Lucan
MLS® Listing ID X11945352
Bedrooms 4
Half Baths 1
Originating Board London and St. Thomas Association of REALTORS®
Property Description
Location
State ON
Rooms
Extra Room 1 Second level 2.44 m X 2.44 m Bathroom
Extra Room 2 Second level 1.57 m X 2.87 m Bathroom
Extra Room 3 Second level 4.29 m X 3.55 m Bedroom
Extra Room 4 Second level 3.15 m X 3.2 m Bedroom 2
Extra Room 5 Second level 3.19 m X 3.59 m Bedroom 3
Extra Room 6 Second level 2.62 m X 1.75 m Laundry room
Interior
Heating Forced air
Cooling Central air conditioning, Ventilation system
Exterior
Parking Features Yes
Fence Fenced yard
Community Features School Bus
View Y/N No
Total Parking Spaces 6
Private Pool No
Building
Story 2
Sewer Sanitary sewer
Others
Ownership Freehold
Virtual Tour https://tours.clubtours.ca/delivery/353326
"My job is to find and attract mastery-based agents to the office, protect the culture, and make sure everyone is happy! "







