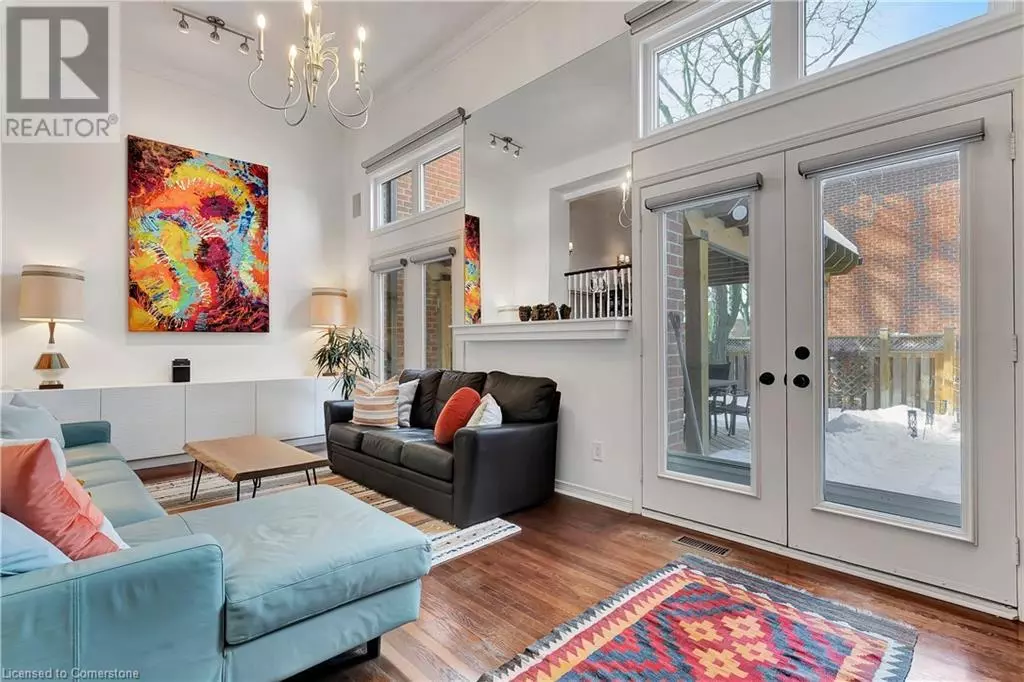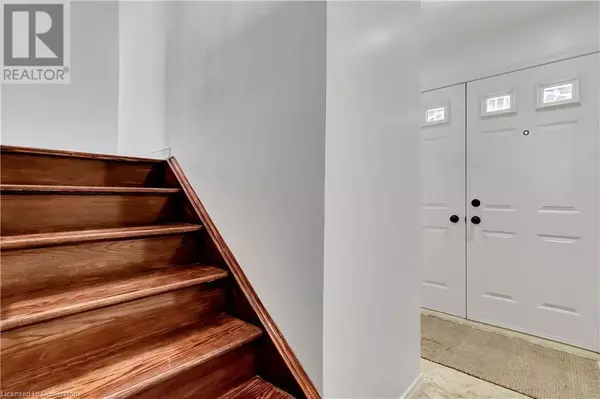2 Beds
3 Baths
1,200 SqFt
2 Beds
3 Baths
1,200 SqFt
Key Details
Property Type Townhouse
Sub Type Townhouse
Listing Status Active
Purchase Type For Sale
Square Footage 1,200 sqft
Price per Sqft $749
Subdivision 415 - Uptown Waterloo/Westmount
MLS® Listing ID 40693382
Style 2 Level
Bedrooms 2
Half Baths 1
Condo Fees $490/mo
Originating Board Cornerstone - Waterloo Region
Year Built 1987
Property Sub-Type Townhouse
Property Description
Location
State ON
Rooms
Extra Room 1 Second level 11'0'' x 21'1'' Living room
Extra Room 2 Third level 9'0'' x 10'0'' Kitchen
Extra Room 3 Third level 10'3'' x 10'0'' Dining room
Extra Room 4 Third level 10'3'' x 10'10'' Family room
Extra Room 5 Basement 4'1'' x 8'4'' Utility room
Extra Room 6 Basement 10'9'' x 12'1'' Office
Interior
Heating Forced air,
Cooling Central air conditioning
Exterior
Parking Features Yes
Fence Fence
Community Features Quiet Area, Community Centre, School Bus
View Y/N No
Total Parking Spaces 2
Private Pool Yes
Building
Lot Description Landscaped
Story 2
Sewer Municipal sewage system
Architectural Style 2 Level
Others
Ownership Condominium
"My job is to find and attract mastery-based agents to the office, protect the culture, and make sure everyone is happy! "







