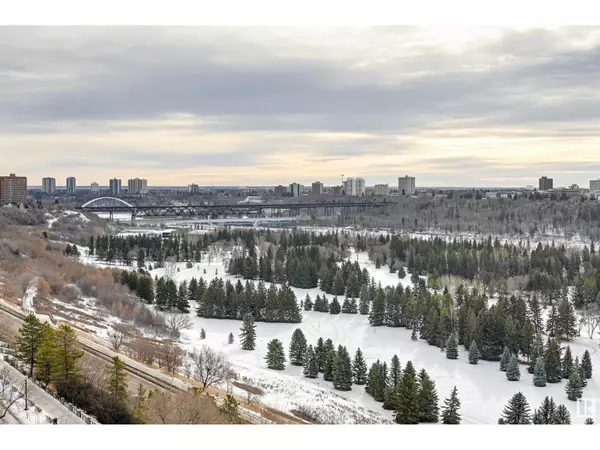3 Beds
3 Baths
2,052 SqFt
3 Beds
3 Baths
2,052 SqFt
Key Details
Property Type Condo
Sub Type Condominium/Strata
Listing Status Active
Purchase Type For Sale
Square Footage 2,052 sqft
Price per Sqft $462
Subdivision Wîhkwêntôwin
MLS® Listing ID E4419547
Bedrooms 3
Half Baths 1
Condo Fees $1,599/mo
Originating Board REALTORS® Association of Edmonton
Year Built 1981
Property Sub-Type Condominium/Strata
Property Description
Location
State AB
Rooms
Extra Room 1 Main level 8.63 m X 3.46 m Living room
Extra Room 2 Main level 4.7 m X 3.52 m Dining room
Extra Room 3 Main level 6.77 m X 3.72 m Kitchen
Extra Room 4 Main level 5.04 m X 4.19 m Primary Bedroom
Extra Room 5 Main level 4.65 m X 3.18 m Bedroom 2
Extra Room 6 Main level 4.62 m X 3.13 m Bedroom 3
Interior
Heating Coil Fan, Hot water radiator heat
Cooling Central air conditioning
Exterior
Parking Features Yes
View Y/N Yes
View Valley view, City view
Total Parking Spaces 2
Private Pool No
Others
Ownership Condominium/Strata
"My job is to find and attract mastery-based agents to the office, protect the culture, and make sure everyone is happy! "







