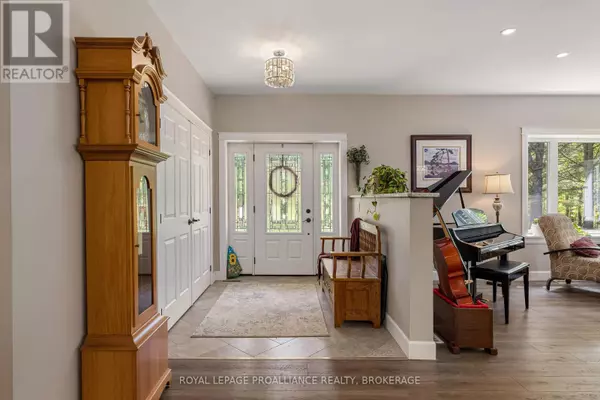3 Beds
3 Baths
1,499 SqFt
3 Beds
3 Baths
1,499 SqFt
Key Details
Property Type Single Family Home
Sub Type Freehold
Listing Status Active
Purchase Type For Sale
Square Footage 1,499 sqft
Price per Sqft $660
Subdivision Frontenac South
MLS® Listing ID X11945955
Style Bungalow
Bedrooms 3
Originating Board Kingston & Area Real Estate Association
Property Description
Location
State ON
Rooms
Extra Room 1 Basement 5.4356 m X 3.0734 m Sunroom
Extra Room 2 Basement 9.1186 m X 8.4582 m Recreational, Games room
Extra Room 3 Basement 6.8072 m X 3.6576 m Bedroom
Extra Room 4 Basement 6.8072 m X 4.1656 m Workshop
Extra Room 5 Lower level 2.286 m X 2.0828 m Bathroom
Extra Room 6 Ground level 8.5852 m X 4.8514 m Living room
Interior
Heating Forced air
Cooling Central air conditioning, Ventilation system
Flooring Laminate, Concrete, Ceramic, Vinyl
Fireplaces Number 1
Fireplaces Type Woodstove
Exterior
Parking Features Yes
View Y/N Yes
View View
Total Parking Spaces 10
Private Pool No
Building
Lot Description Landscaped
Story 1
Sewer Septic System
Architectural Style Bungalow
Others
Ownership Freehold
Virtual Tour https://unbranded.youriguide.com/1146_devil_lake_rd_westport_on/
"My job is to find and attract mastery-based agents to the office, protect the culture, and make sure everyone is happy! "







