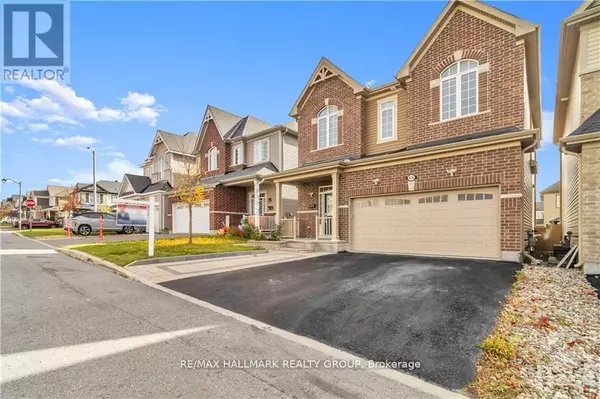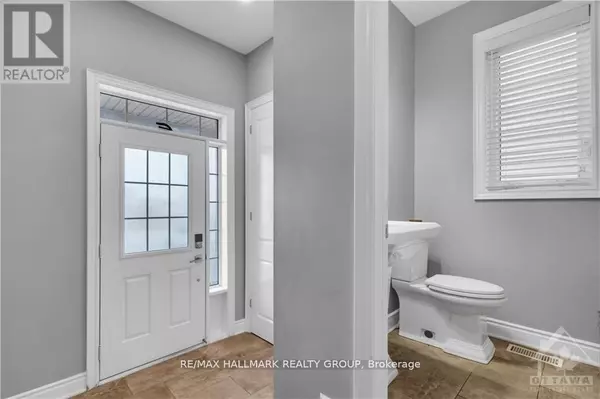4 Beds
4 Baths
4 Beds
4 Baths
OPEN HOUSE
Sat Feb 15, 2:00pm - 4:00pm
Key Details
Property Type Single Family Home
Sub Type Freehold
Listing Status Active
Purchase Type For Sale
Subdivision 9010 - Kanata - Emerald Meadows/Trailwest
MLS® Listing ID X11946230
Bedrooms 4
Originating Board Ottawa Real Estate Board
Property Sub-Type Freehold
Property Description
Location
State ON
Rooms
Extra Room 1 Second level Measurements not available Bathroom
Extra Room 2 Second level 4.95 m X 3.7 m Bedroom
Extra Room 3 Second level Measurements not available Other
Extra Room 4 Second level Measurements not available Bathroom
Extra Room 5 Second level 3.07 m X 3.04 m Bedroom
Extra Room 6 Second level 4.92 m X 3.86 m Primary Bedroom
Interior
Heating Forced air
Cooling Central air conditioning
Fireplaces Number 1
Exterior
Parking Features Yes
View Y/N No
Total Parking Spaces 6
Private Pool No
Building
Story 2
Sewer Sanitary sewer
Others
Ownership Freehold
"My job is to find and attract mastery-based agents to the office, protect the culture, and make sure everyone is happy! "







