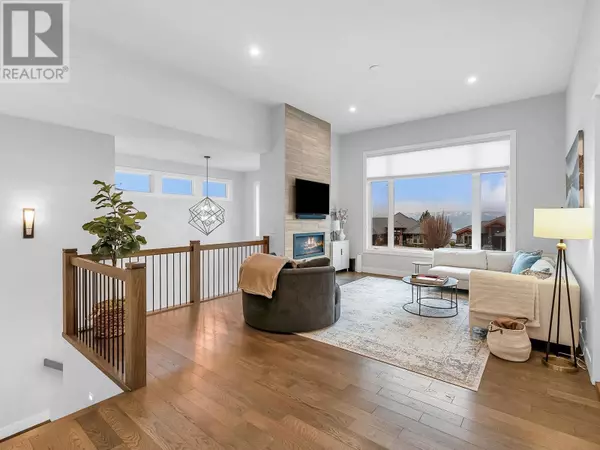5 Beds
3 Baths
3,098 SqFt
5 Beds
3 Baths
3,098 SqFt
Key Details
Property Type Single Family Home
Sub Type Freehold
Listing Status Active
Purchase Type For Sale
Square Footage 3,098 sqft
Price per Sqft $419
Subdivision Shannon Lake
MLS® Listing ID 10333741
Bedrooms 5
Originating Board Association of Interior REALTORS®
Year Built 2019
Lot Size 6,534 Sqft
Acres 6534.0
Property Sub-Type Freehold
Property Description
Location
State BC
Zoning Unknown
Rooms
Extra Room 1 Basement 10'9'' x 5'11'' Storage
Extra Room 2 Basement 9'8'' x 6' Laundry room
Extra Room 3 Basement 10'2'' x 17'1'' Bedroom
Extra Room 4 Basement 13'11'' x 5'1'' 4pc Bathroom
Extra Room 5 Basement 13'11'' x 11'3'' Bedroom
Extra Room 6 Basement 26' x 16'9'' Recreation room
Interior
Heating In Floor Heating, Forced air, See remarks
Cooling Central air conditioning
Flooring Carpeted, Hardwood, Tile
Fireplaces Type Unknown
Exterior
Parking Features Yes
Garage Spaces 2.0
Garage Description 2
Fence Fence
View Y/N No
Roof Type Unknown
Total Parking Spaces 2
Private Pool No
Building
Story 2
Sewer Municipal sewage system
Others
Ownership Freehold
Virtual Tour https://listings.peakexposure.ca/sites/begrpkq/unbranded
"My job is to find and attract mastery-based agents to the office, protect the culture, and make sure everyone is happy! "







