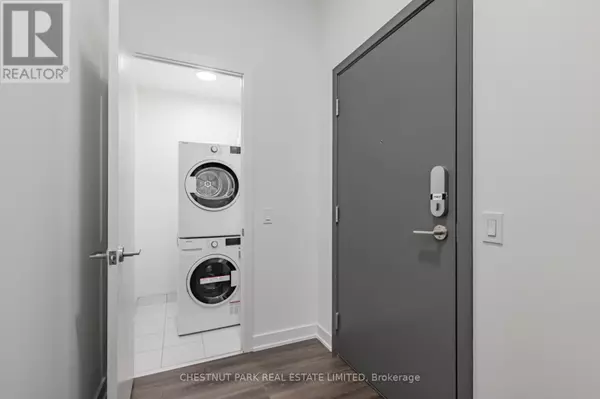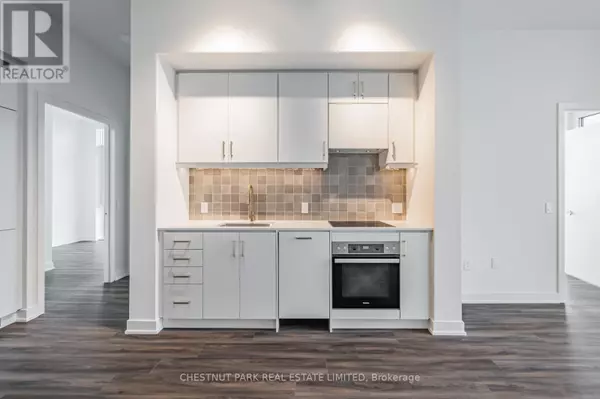3 Beds
2 Baths
799 SqFt
3 Beds
2 Baths
799 SqFt
Key Details
Property Type Condo
Sub Type Condominium/Strata
Listing Status Active
Purchase Type For Rent
Square Footage 799 sqft
Subdivision Niagara
MLS® Listing ID C11946570
Bedrooms 3
Originating Board Toronto Regional Real Estate Board
Property Sub-Type Condominium/Strata
Property Description
Location
State ON
Rooms
Extra Room 1 Flat 3.78 m X 2.77 m Primary Bedroom
Extra Room 2 Flat 3.1 m X 2.13 m Bedroom 2
Extra Room 3 Flat 2.67 m X 2.95 m Bedroom 3
Extra Room 4 Flat 3.23 m X 6.78 m Kitchen
Extra Room 5 Flat 3.23 m X 6.78 m Living room
Extra Room 6 Flat 3.23 m X 6.78 m Dining room
Interior
Heating Heat Pump
Cooling Central air conditioning
Exterior
Parking Features Yes
Community Features Pet Restrictions
View Y/N No
Total Parking Spaces 1
Private Pool No
Others
Ownership Condominium/Strata
Acceptable Financing Monthly
Listing Terms Monthly
"My job is to find and attract mastery-based agents to the office, protect the culture, and make sure everyone is happy! "







