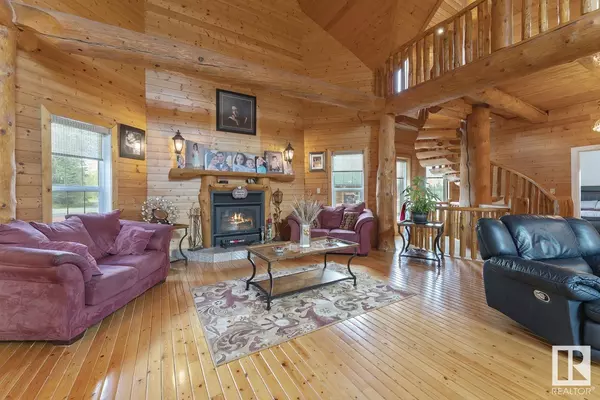8 Beds
4 Baths
3,190 SqFt
8 Beds
4 Baths
3,190 SqFt
Key Details
Property Type Single Family Home
Listing Status Active
Purchase Type For Sale
Square Footage 3,190 sqft
Price per Sqft $249
MLS® Listing ID E4410725
Bedrooms 8
Originating Board REALTORS® Association of Edmonton
Year Built 2005
Lot Size 134.200 Acres
Acres 5845752.0
Property Description
Location
State AB
Rooms
Extra Room 1 Main level Measurements not available Living room
Extra Room 2 Main level Measurements not available Dining room
Extra Room 3 Main level Measurements not available Kitchen
Extra Room 4 Main level Measurements not available Bedroom 2
Extra Room 5 Main level Measurements not available Bedroom 3
Extra Room 6 Main level Measurements not available Bedroom 5
Interior
Heating Forced air
Fireplaces Type Insert
Exterior
Parking Features Yes
View Y/N No
Private Pool No
Building
Story 1.5
"My job is to find and attract mastery-based agents to the office, protect the culture, and make sure everyone is happy! "







