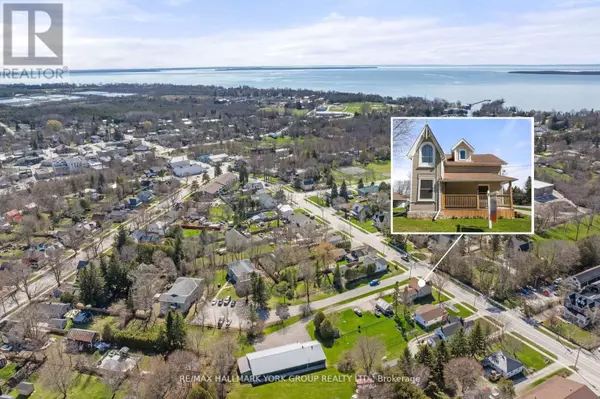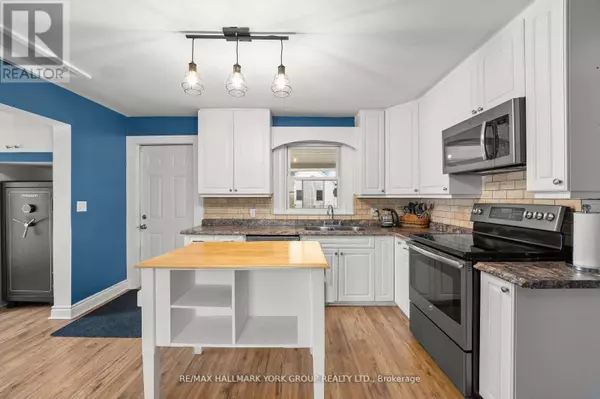3 Beds
2 Baths
1,499 SqFt
3 Beds
2 Baths
1,499 SqFt
Key Details
Property Type Single Family Home
Sub Type Freehold
Listing Status Active
Purchase Type For Sale
Square Footage 1,499 sqft
Price per Sqft $393
Subdivision Beaverton
MLS® Listing ID N11946831
Bedrooms 3
Originating Board Toronto Regional Real Estate Board
Property Description
Location
State ON
Rooms
Extra Room 1 Second level 3.97 m X 2.64 m Bedroom 2
Extra Room 2 Second level 2.58 m X 2.5 m Bedroom 3
Extra Room 3 Main level 5.13 m X 3.8 m Living room
Extra Room 4 Main level 7.14 m X 2.62 m Dining room
Extra Room 5 Main level 7.13 m X 4.86 m Kitchen
Extra Room 6 Main level 5.74 m X 3.07 m Primary Bedroom
Interior
Heating Forced air
Cooling Central air conditioning
Flooring Hardwood, Laminate
Exterior
Parking Features Yes
Community Features School Bus
View Y/N No
Total Parking Spaces 5
Private Pool No
Building
Story 2
Sewer Sanitary sewer
Others
Ownership Freehold
Virtual Tour https://listings.realtyphotohaus.ca/sites/yzvxpjo/unbranded
"My job is to find and attract mastery-based agents to the office, protect the culture, and make sure everyone is happy! "







