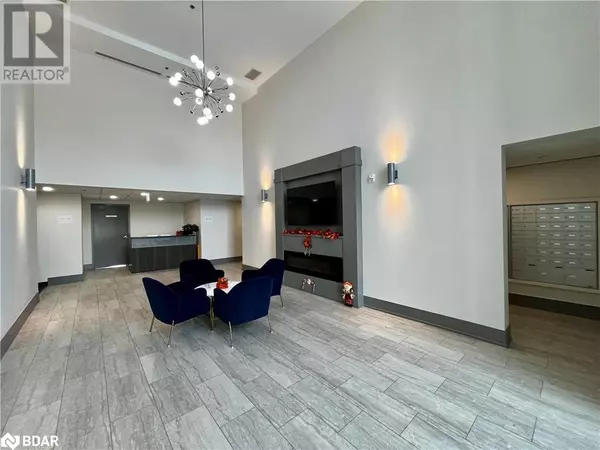2 Beds
2 Baths
921 SqFt
2 Beds
2 Baths
921 SqFt
Key Details
Property Type Condo
Sub Type Condominium
Listing Status Active
Purchase Type For Sale
Square Footage 921 sqft
Price per Sqft $586
Subdivision 456 - Oakdale
MLS® Listing ID 40694037
Bedrooms 2
Condo Fees $586/mo
Originating Board Barrie & District Association of REALTORS® Inc.
Property Sub-Type Condominium
Property Description
Location
State ON
Rooms
Extra Room 1 Main level Measurements not available 4pc Bathroom
Extra Room 2 Main level 10'5'' x 9'8'' Bedroom
Extra Room 3 Main level Measurements not available 4pc Bathroom
Extra Room 4 Main level 12'0'' x 12'5'' Primary Bedroom
Extra Room 5 Main level 23'9'' x 13'6'' Kitchen
Extra Room 6 Main level 23'9'' x 13'6'' Living room
Interior
Heating Forced air
Cooling Central air conditioning
Exterior
Parking Features Yes
View Y/N No
Total Parking Spaces 1
Private Pool No
Building
Story 1
Sewer Municipal sewage system
Others
Ownership Condominium
"My job is to find and attract mastery-based agents to the office, protect the culture, and make sure everyone is happy! "







