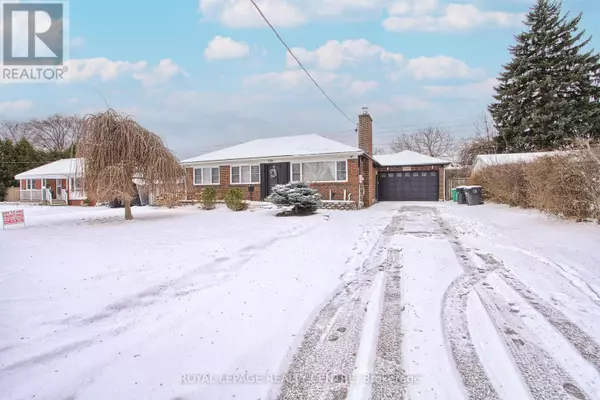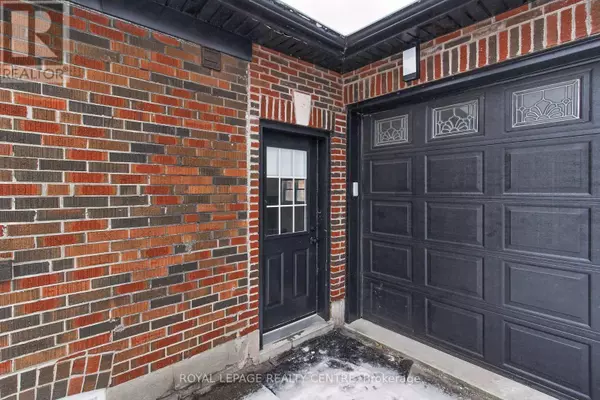2 Beds
1 Bath
2 Beds
1 Bath
Key Details
Property Type Single Family Home
Sub Type Freehold
Listing Status Active
Purchase Type For Rent
Subdivision Cooksville
MLS® Listing ID W11946947
Style Bungalow
Bedrooms 2
Originating Board Toronto Regional Real Estate Board
Property Sub-Type Freehold
Property Description
Location
State ON
Rooms
Extra Room 1 Lower level 3.66 m X 6.09 m Kitchen
Extra Room 2 Lower level 3.65 m X 2.74 m Dining room
Extra Room 3 Lower level 3.65 m X 3.86 m Bedroom
Extra Room 4 Lower level 3.35 m X 3.74 m Bedroom 2
Extra Room 5 Lower level 2.5 m X 2.5 m Laundry room
Extra Room 6 Main level 6.47 m X 5.8 m Family room
Interior
Heating Forced air
Cooling Central air conditioning
Flooring Hardwood
Exterior
Parking Features Yes
Fence Fenced yard
View Y/N Yes
View City view
Total Parking Spaces 2
Private Pool No
Building
Lot Description Landscaped
Story 1
Sewer Sanitary sewer
Architectural Style Bungalow
Others
Ownership Freehold
Acceptable Financing Monthly
Listing Terms Monthly
Virtual Tour https://tours.panapix.com/idx/260882
"My job is to find and attract mastery-based agents to the office, protect the culture, and make sure everyone is happy! "







