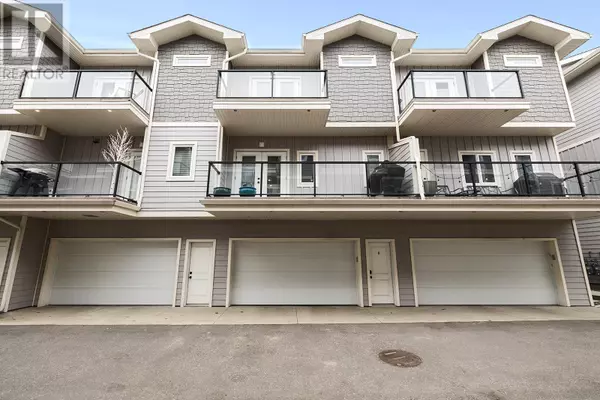4 Beds
4 Baths
1,801 SqFt
4 Beds
4 Baths
1,801 SqFt
Key Details
Property Type Townhouse
Sub Type Townhouse
Listing Status Active
Purchase Type For Sale
Square Footage 1,801 sqft
Price per Sqft $413
Subdivision Lower Mission
MLS® Listing ID 10333266
Bedrooms 4
Half Baths 1
Condo Fees $411/mo
Originating Board Association of Interior REALTORS®
Year Built 2017
Property Sub-Type Townhouse
Property Description
Location
State BC
Zoning Unknown
Rooms
Extra Room 1 Second level 11'2'' x 11'11'' Primary Bedroom
Extra Room 2 Second level 15'8'' x 13' Loft
Extra Room 3 Second level 11'6'' x 10'2'' Bedroom
Extra Room 4 Second level Measurements not available Full ensuite bathroom
Extra Room 5 Second level Measurements not available Full bathroom
Extra Room 6 Lower level 5'3'' x 2'11'' Utility room
Interior
Heating Forced air
Cooling Central air conditioning
Flooring Hardwood, Other, Tile
Exterior
Parking Features Yes
Garage Spaces 2.0
Garage Description 2
Community Features Family Oriented, Pets Allowed
View Y/N No
Total Parking Spaces 2
Private Pool No
Building
Story 3
Sewer Municipal sewage system
Others
Ownership Strata
"My job is to find and attract mastery-based agents to the office, protect the culture, and make sure everyone is happy! "







