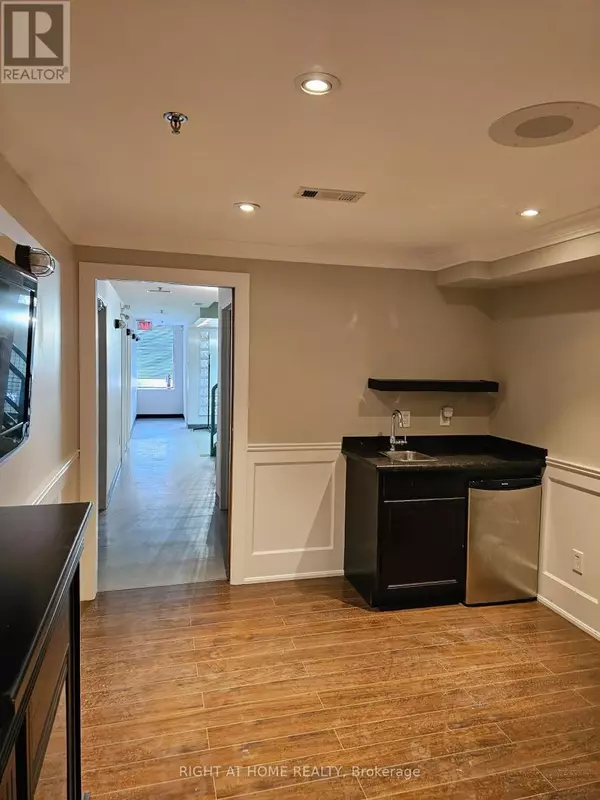REQUEST A TOUR If you would like to see this home without being there in person, select the "Virtual Tour" option and your agent will contact you to discuss available opportunities.
In-PersonVirtual Tour
$ 965,000
Est. payment | /mo
2 Baths
2,891 SqFt
$ 965,000
Est. payment | /mo
2 Baths
2,891 SqFt
Key Details
Property Type Commercial
Listing Status Active
Purchase Type For Sale
Square Footage 2,891 sqft
Price per Sqft $333
Subdivision Bolton West
MLS® Listing ID W11947245
Originating Board Toronto Regional Real Estate Board
Property Description
***VERY RARE STREET FRONT EXPOSURE UNIT CURRENTLY DIVIDED INTO OFFICES / BOARDROOM / RECEPTION AREA/ LUNCH ROOM / 2 BATHROOMS- 1 WITH SHOWER / NEWLY INSTALLED UPGRADED FURNACE / DRIVE IN DOOR WITH WAREHOUSE SPACE / DIVIDED ONTO 2 FLOORS!!!IDEAL FOR PROFESSIONAL BUSINESSES WHO CURRENTLY ARE LOOKING TO GROW AND EXPAND !!! IDEAL OFFICE ENVIROMENT FOR ACCOUNTING OFFICE/REAL ESTATE FIRM/COMPUTER/PARALEGAL/ARCHITECTURE & DESIGN FIRM/MEDICAL USE!!! ETC!!!SHOWROOM!! RECEPTION AREA!!! E-Z FRESHLY PAINTED!!!ACCESS TO HWY 50/427/407/410/!!!MINUTES FROM AIRPORT!!! GREAT PARKING!!! WELL THOUGHT OUT FLOOR PLAN AND USE OF SPACE!!! IDEAL FOR YOUNG ENTREPRENEUR LOOKING FOR A PROFESSIONAL CREDIBLE LOCATION WITH MAIN STREET EXPOSURE!!! **EXTRAS** STACKABLE WASHER/DRYER/BUILT IN DISHWASHER/ FRIDGE/ HWT/SECURITY SYSTEM/ BUILT IN SPEAKERS / BAR FRIDGE (id:24570)
Location
State ON
Interior
Heating Forced air
Cooling Fully air conditioned
Exterior
Parking Features No
View Y/N No
Private Pool No
"My job is to find and attract mastery-based agents to the office, protect the culture, and make sure everyone is happy! "







