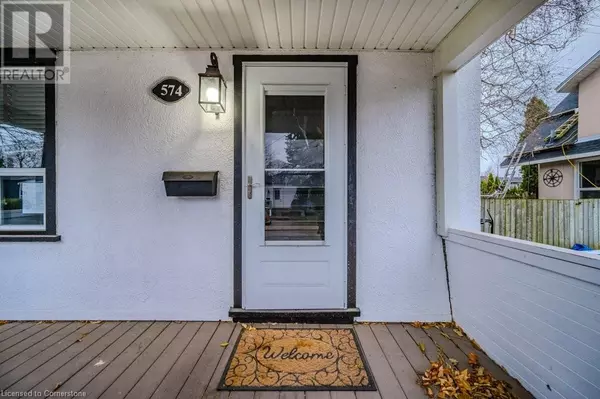3 Beds
2 Baths
1,713 SqFt
3 Beds
2 Baths
1,713 SqFt
OPEN HOUSE
Sun Feb 23, 2:00am - 4:00pm
Key Details
Property Type Single Family Home
Sub Type Freehold
Listing Status Active
Purchase Type For Sale
Square Footage 1,713 sqft
Price per Sqft $553
Subdivision 312 - Central
MLS® Listing ID 40692155
Bedrooms 3
Originating Board Cornerstone - Hamilton-Burlington
Property Sub-Type Freehold
Property Description
Location
State ON
Rooms
Extra Room 1 Second level 14'1'' x 8'0'' 4pc Bathroom
Extra Room 2 Second level 15'2'' x 9'4'' Bonus Room
Extra Room 3 Second level 11'8'' x 9'4'' Bedroom
Extra Room 4 Second level 11'9'' x 9'6'' Bedroom
Extra Room 5 Second level 17'11'' x 10'0'' Primary Bedroom
Extra Room 6 Basement 38'6'' x 22'7'' Storage
Interior
Heating Forced air,
Cooling Central air conditioning
Exterior
Parking Features Yes
Community Features Quiet Area
View Y/N No
Total Parking Spaces 4
Private Pool No
Building
Story 1.5
Sewer Municipal sewage system
Others
Ownership Freehold
Virtual Tour https://youriguide.com/ie7er_574_clark_ave_burlington_on/
"My job is to find and attract mastery-based agents to the office, protect the culture, and make sure everyone is happy! "







