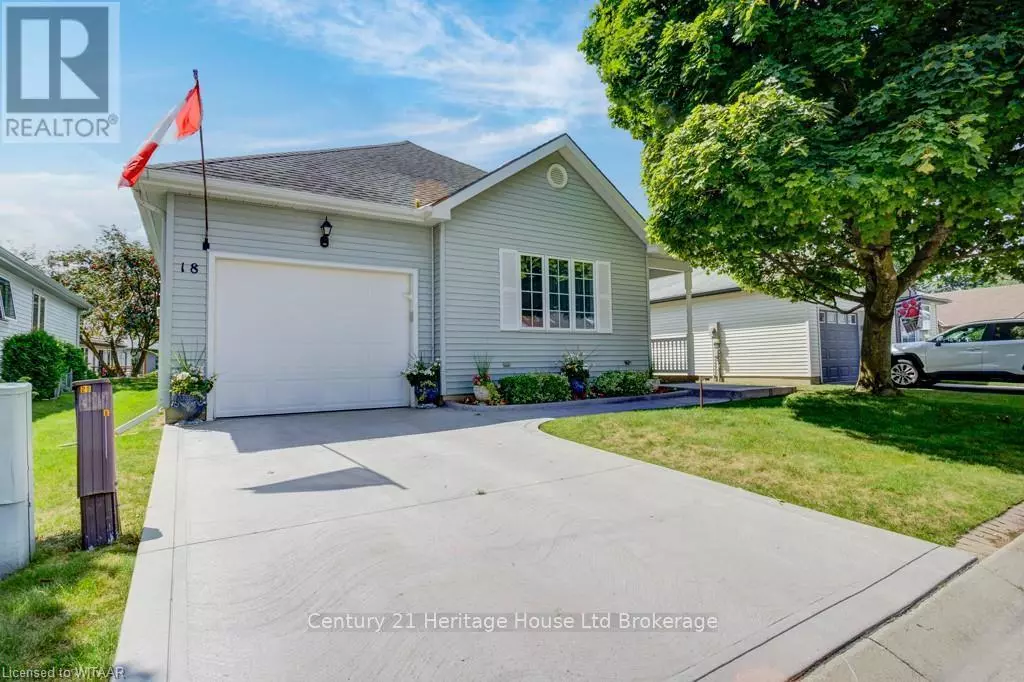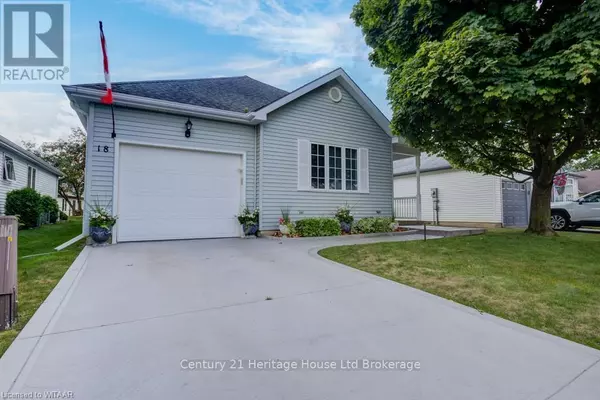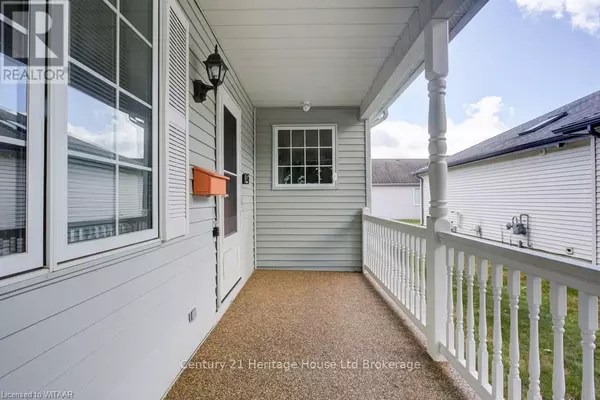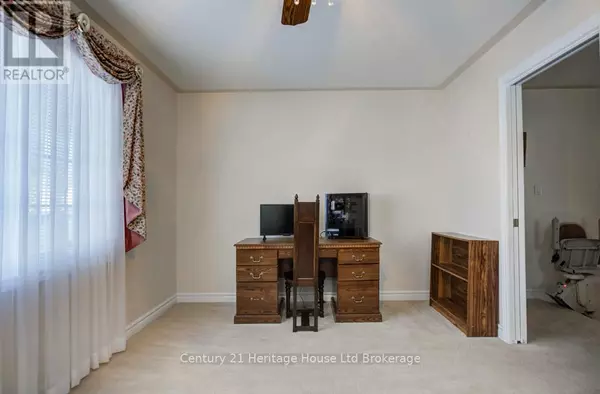2 Beds
3 Baths
1,099 SqFt
2 Beds
3 Baths
1,099 SqFt
Key Details
Property Type Single Family Home
Sub Type Freehold
Listing Status Active
Purchase Type For Sale
Square Footage 1,099 sqft
Price per Sqft $517
Subdivision Tillsonburg
MLS® Listing ID X11947594
Style Bungalow
Bedrooms 2
Half Baths 1
Originating Board Woodstock Ingersoll Tillsonburg and Area Association of REALTORS® (WITAAR)
Property Sub-Type Freehold
Property Description
Location
State ON
Rooms
Extra Room 1 Basement 5.18 m X 4.2 m Recreational, Games room
Extra Room 2 Basement 4.79 m X 2 m Den
Extra Room 3 Basement 3.47 m X 2.4 m Utility room
Extra Room 4 Main level 6.68 m X 4.97 m Living room
Extra Room 5 Main level 6.68 m X 4.97 m Dining room
Extra Room 6 Main level 3.66 m X 3.63 m Kitchen
Interior
Heating Forced air
Cooling Central air conditioning, Air exchanger
Fireplaces Number 2
Exterior
Parking Features Yes
Community Features Community Centre
View Y/N No
Total Parking Spaces 2
Private Pool No
Building
Lot Description Lawn sprinkler, Landscaped
Story 1
Sewer Sanitary sewer
Architectural Style Bungalow
Others
Ownership Freehold
"My job is to find and attract mastery-based agents to the office, protect the culture, and make sure everyone is happy! "







