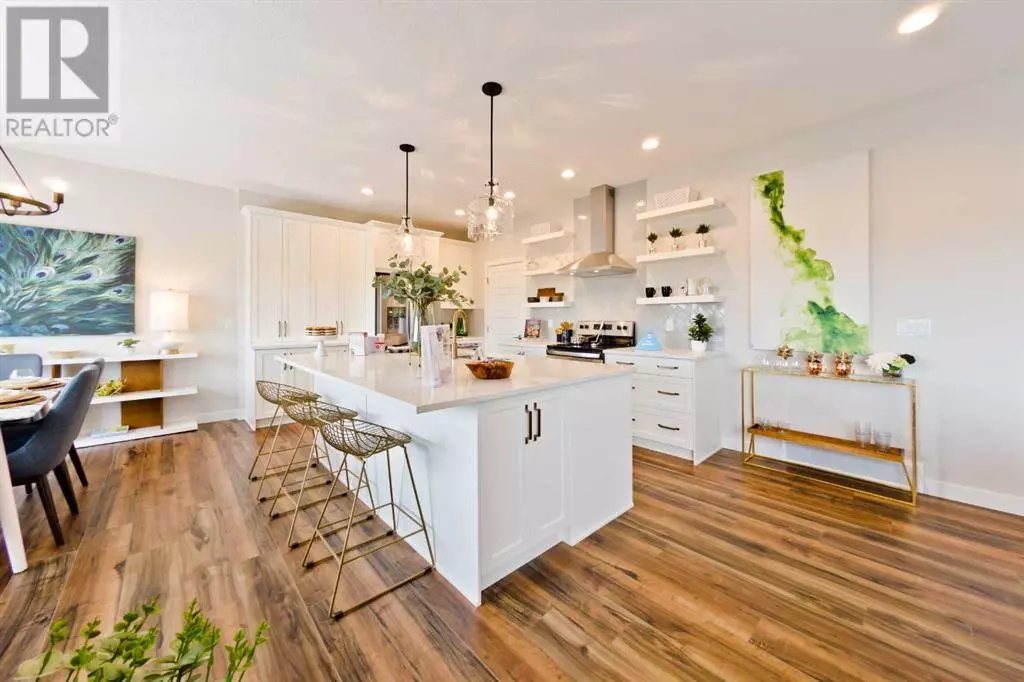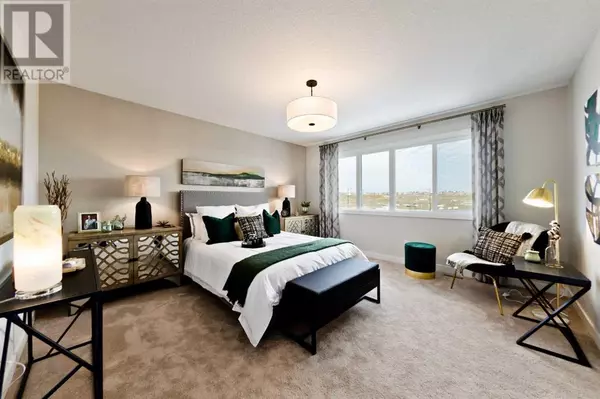5 Beds
3 Baths
2,312 SqFt
5 Beds
3 Baths
2,312 SqFt
Key Details
Property Type Single Family Home
Sub Type Freehold
Listing Status Active
Purchase Type For Sale
Square Footage 2,312 sqft
Price per Sqft $345
Subdivision Bayview
MLS® Listing ID A2190850
Bedrooms 5
Originating Board Calgary Real Estate Board
Lot Size 5,306 Sqft
Acres 5306.608
Property Description
Location
State AB
Rooms
Extra Room 1 Second level 13.50 Ft x 14.00 Ft Primary Bedroom
Extra Room 2 Second level 10.33 Ft x 9.42 Ft Bedroom
Extra Room 3 Second level 9.67 Ft x 10.75 Ft Bedroom
Extra Room 4 Second level 10.00 Ft x 10.42 Ft Bedroom
Extra Room 5 Second level 9.42 Ft x 11.75 Ft Loft
Extra Room 6 Second level Measurements not available 5pc Bathroom
Interior
Heating Forced air,
Cooling None
Flooring Carpeted, Vinyl, Vinyl Plank
Fireplaces Number 1
Exterior
Parking Features Yes
Garage Spaces 2.0
Garage Description 2
Fence Partially fenced
View Y/N No
Total Parking Spaces 4
Private Pool No
Building
Story 2
Others
Ownership Freehold
"My job is to find and attract mastery-based agents to the office, protect the culture, and make sure everyone is happy! "







