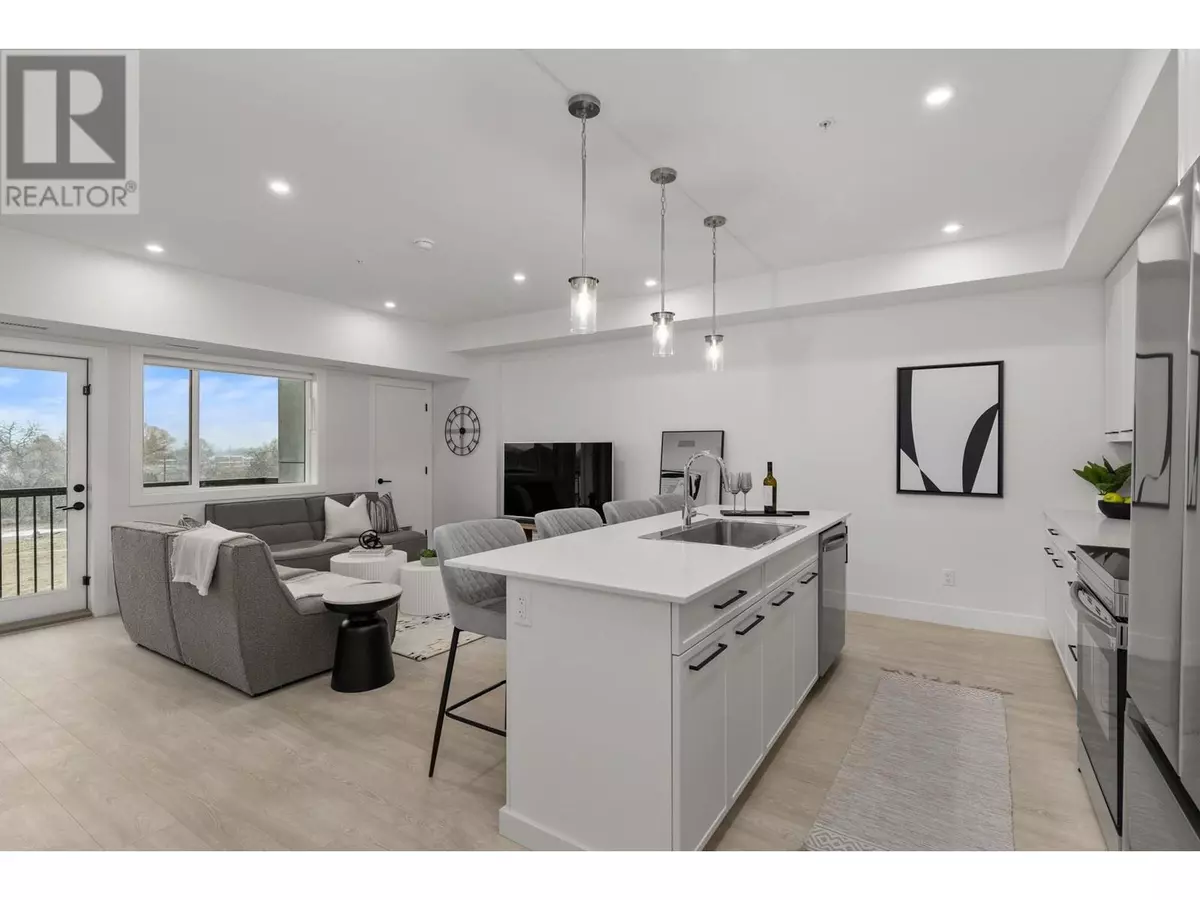1 Bed
1 Bath
714 SqFt
1 Bed
1 Bath
714 SqFt
OPEN HOUSE
Fri Feb 14, 1:00pm - 3:00pm
Sat Feb 15, 1:00pm - 3:00pm
Sun Feb 16, 1:00pm - 3:00pm
Fri Feb 21, 1:00pm - 3:00pm
Sat Feb 22, 1:00pm - 3:00pm
Sun Feb 23, 1:00pm - 3:00pm
Fri Feb 28, 1:00pm - 3:00pm
Key Details
Property Type Condo
Sub Type Strata
Listing Status Active
Purchase Type For Sale
Square Footage 714 sqft
Price per Sqft $735
Subdivision Springfield/Spall
MLS® Listing ID 10333500
Bedrooms 1
Condo Fees $282/mo
Originating Board Association of Interior REALTORS®
Year Built 2023
Property Sub-Type Strata
Property Description
Location
State BC
Zoning Unknown
Rooms
Extra Room 1 Main level 6'11'' x 7'7'' Den
Extra Room 2 Main level 8'11'' x 15'9'' Kitchen
Extra Room 3 Main level 13'6'' x 18'2'' Living room
Extra Room 4 Main level 5'5'' x 8'6'' 4pc Bathroom
Extra Room 5 Main level 11'10'' x 9'8'' Primary Bedroom
Interior
Heating Forced air
Cooling Central air conditioning
Flooring Laminate
Exterior
Parking Features No
Community Features Pets Allowed With Restrictions
View Y/N Yes
View Mountain view
Private Pool No
Building
Story 1
Sewer Municipal sewage system
Others
Ownership Strata
Virtual Tour https://unbranded.youriguide.com/_406_1220_pacific_ave_kelowna_bc/
"My job is to find and attract mastery-based agents to the office, protect the culture, and make sure everyone is happy! "







