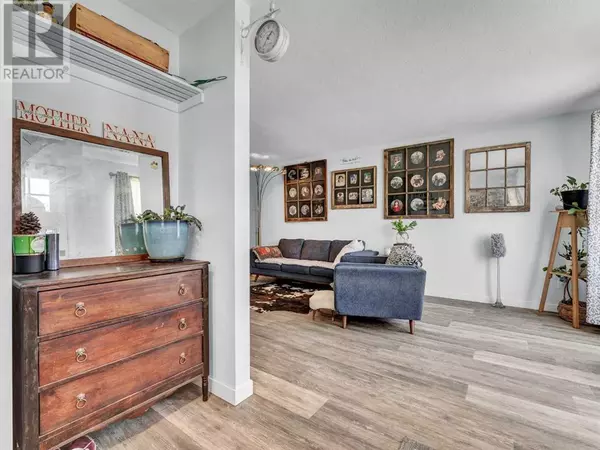4 Beds
2 Baths
1,058 SqFt
4 Beds
2 Baths
1,058 SqFt
Key Details
Property Type Single Family Home
Sub Type Freehold
Listing Status Active
Purchase Type For Sale
Square Footage 1,058 sqft
Price per Sqft $344
Subdivision Northeast Crescent Heights
MLS® Listing ID A2190392
Style Bungalow
Bedrooms 4
Originating Board Medicine Hat Real Estate Board Co-op
Year Built 1959
Lot Size 6,612 Sqft
Acres 6612.0
Property Sub-Type Freehold
Property Description
Location
State AB
Rooms
Extra Room 1 Basement 24.92 Ft x 11.42 Ft Family room
Extra Room 2 Basement 9.17 Ft x 12.42 Ft Kitchen
Extra Room 3 Basement 15.67 Ft x 12.17 Ft Bedroom
Extra Room 4 Basement 8.75 Ft x 19.25 Ft Furnace
Extra Room 5 Basement 4.58 Ft x 6.50 Ft Storage
Extra Room 6 Basement 4.58 Ft x 15.92 Ft Storage
Interior
Heating Forced air,
Cooling Central air conditioning
Flooring Carpeted, Vinyl Plank
Exterior
Parking Features Yes
Garage Spaces 2.0
Garage Description 2
Fence Fence
View Y/N No
Total Parking Spaces 5
Private Pool No
Building
Lot Description Fruit trees, Landscaped, Lawn, Underground sprinkler
Story 1
Architectural Style Bungalow
Others
Ownership Freehold
Virtual Tour https://my.matterport.com/show/?m=GxjrszLQKJo&help=1
"My job is to find and attract mastery-based agents to the office, protect the culture, and make sure everyone is happy! "







