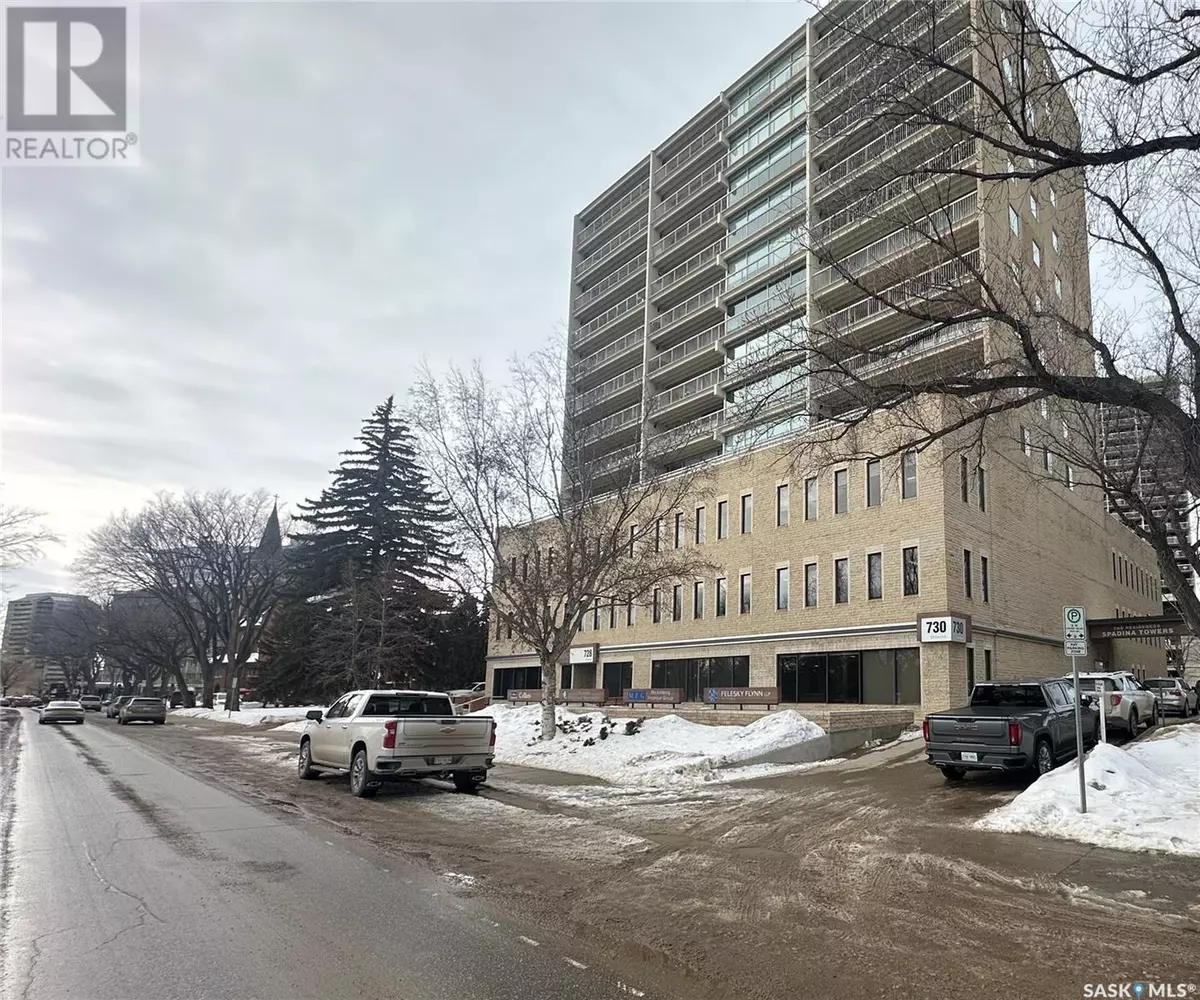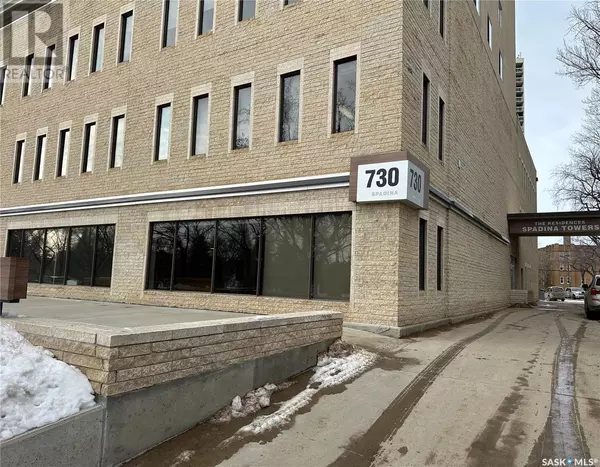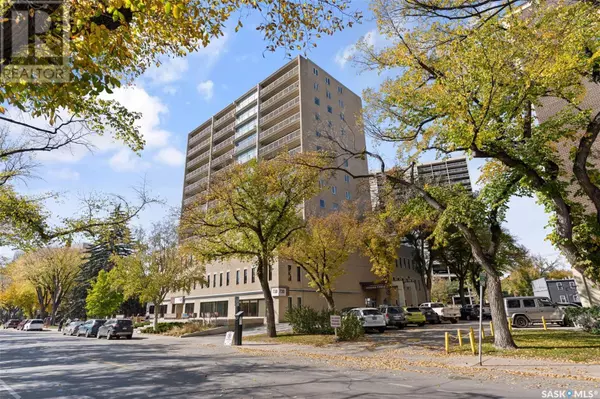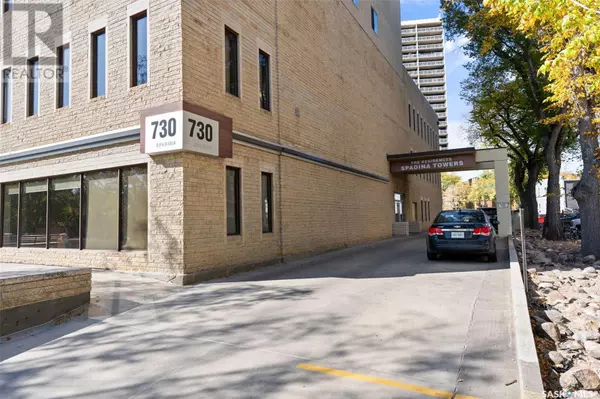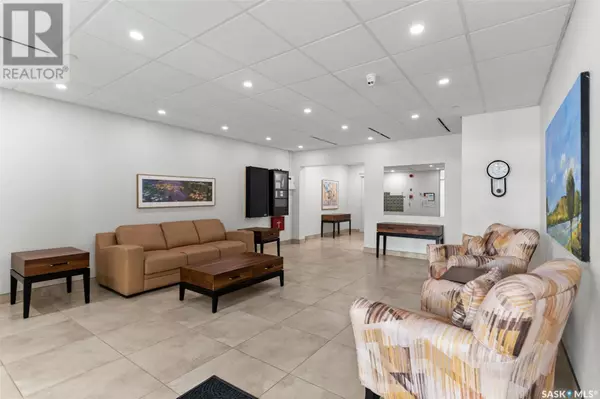2 Beds
2 Baths
1,520 SqFt
2 Beds
2 Baths
1,520 SqFt
Key Details
Property Type Condo
Sub Type Condominium/Strata
Listing Status Active
Purchase Type For Sale
Square Footage 1,520 sqft
Price per Sqft $447
Subdivision Central Business District
MLS® Listing ID SK993863
Style High rise
Bedrooms 2
Condo Fees $1,180/mo
Originating Board Saskatchewan REALTORS® Association
Year Built 1976
Property Sub-Type Condominium/Strata
Property Description
Location
State SK
Rooms
Extra Room 1 Main level - x - Foyer
Extra Room 2 Main level 19' x 14'11\" Living room
Extra Room 3 Main level 12' x 15'11\" Dining room
Extra Room 4 Main level 8' x 15'8\" Kitchen
Extra Room 5 Main level 11'2\" x 9'1\" Office
Extra Room 6 Main level - x - Utility room
Interior
Heating Baseboard heaters, Forced air
Cooling Central air conditioning
Exterior
Parking Features Yes
Community Features Pets Allowed With Restrictions
View Y/N No
Private Pool Yes
Building
Architectural Style High rise
Others
Ownership Condominium/Strata
"My job is to find and attract mastery-based agents to the office, protect the culture, and make sure everyone is happy! "

