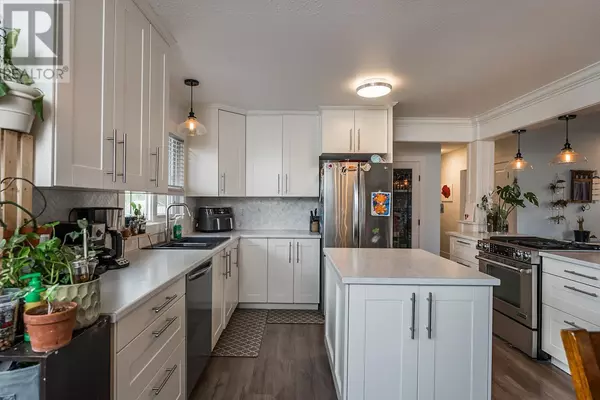4 Beds
2 Baths
2,143 SqFt
4 Beds
2 Baths
2,143 SqFt
OPEN HOUSE
Sun Feb 16, 1:00pm - 2:00pm
Key Details
Property Type Single Family Home
Sub Type Freehold
Listing Status Active
Purchase Type For Sale
Square Footage 2,143 sqft
Price per Sqft $205
MLS® Listing ID R2961898
Bedrooms 4
Originating Board BC Northern Real Estate Board
Year Built 1966
Lot Size 6,020 Sqft
Acres 6020.0
Property Sub-Type Freehold
Property Description
Location
State BC
Rooms
Extra Room 1 Basement 10 ft , 3 in X 12 ft Laundry room
Extra Room 2 Basement 10 ft , 2 in X 12 ft , 3 in Bedroom 4
Extra Room 3 Basement 12 ft , 4 in X 24 ft , 3 in Family room
Extra Room 4 Basement 20 ft X 12 ft Storage
Extra Room 5 Basement 4 ft , 1 in X 7 ft , 1 in Cold room
Extra Room 6 Main level 16 ft , 2 in X 12 ft , 1 in Living room
Interior
Heating Forced air
Fireplaces Number 2
Exterior
Parking Features No
View Y/N No
Roof Type Conventional
Private Pool No
Building
Story 2
Others
Ownership Freehold
"My job is to find and attract mastery-based agents to the office, protect the culture, and make sure everyone is happy! "







