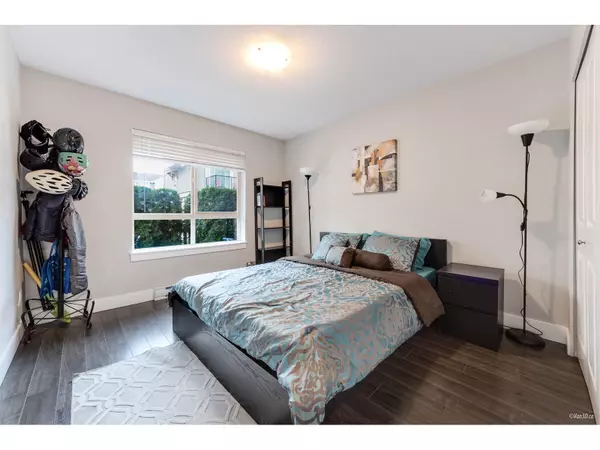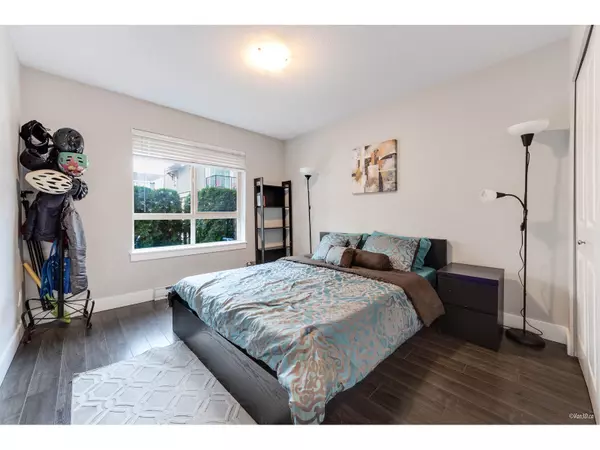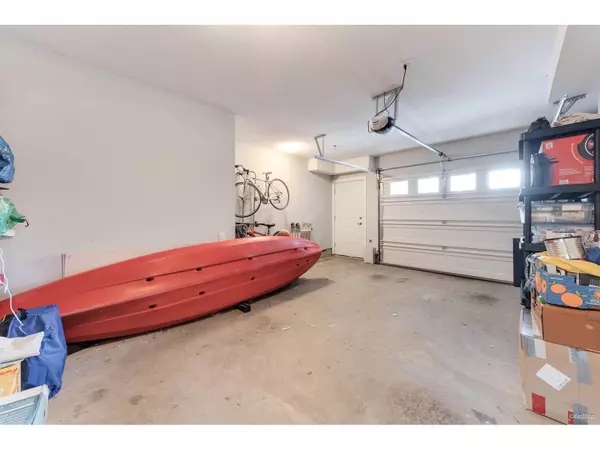REQUEST A TOUR If you would like to see this home without being there in person, select the "Virtual Tour" option and your agent will contact you to discuss available opportunities.
In-PersonVirtual Tour
$ 865,000
Est. payment | /mo
4 Beds
4 Baths
1,870 SqFt
$ 865,000
Est. payment | /mo
4 Beds
4 Baths
1,870 SqFt
OPEN HOUSE
Sat Feb 15, 2:00pm - 4:00pm
Key Details
Property Type Townhouse
Sub Type Townhouse
Listing Status Active
Purchase Type For Sale
Square Footage 1,870 sqft
Price per Sqft $462
MLS® Listing ID R2961733
Style 3 Level
Bedrooms 4
Condo Fees $329/mo
Originating Board Fraser Valley Real Estate Board
Property Sub-Type Townhouse
Property Description
WELCOME TO THE END UNIT IN MARQUEE!!! This rare 4-bedroom, 4-bathroom end-unit townhouse, designed by award-winning F. Adab Architects Inc., offers 1,870 sq. ft. of bright, open living space in Langley City. The modern kitchen features stainless steel appliances, quartz countertops, shaker-style cabinetry, and a north-facing main door. The balcony provides a private retreat for relaxation. The versatile ground-floor bedroom with a half-bath is perfect for guests, a home office, or hobbies. As an end-unit, it offers enhanced privacy with visitor parking conveniently located next door. Nestled on a quiet, family-friendly street, this home is minutes from schools, parks, shopping, and the future SkyTrain extension. (id:24570)
Location
State BC
Interior
Heating Baseboard heaters,
Exterior
Parking Features Yes
View Y/N Yes
View City view, View (panoramic)
Total Parking Spaces 2
Private Pool No
Building
Lot Description Garden Area
Architectural Style 3 Level
Others
Ownership Strata
"My job is to find and attract mastery-based agents to the office, protect the culture, and make sure everyone is happy! "







