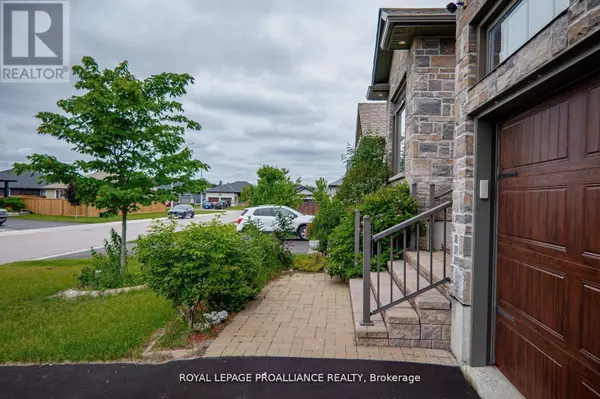4 Beds
3 Baths
1,499 SqFt
4 Beds
3 Baths
1,499 SqFt
Key Details
Property Type Single Family Home
Sub Type Freehold
Listing Status Active
Purchase Type For Rent
Square Footage 1,499 sqft
MLS® Listing ID X11948103
Style Bungalow
Bedrooms 4
Originating Board Central Lakes Association of REALTORS®
Property Sub-Type Freehold
Property Description
Location
State ON
Rooms
Extra Room 1 Lower level 3.87 m X 8.45 m Other
Extra Room 2 Lower level 3.96 m X 6.19 m Bedroom 4
Extra Room 3 Main level 2.07 m X 2.37 m Foyer
Extra Room 4 Main level 4.91 m X 7.27 m Living room
Extra Room 5 Main level 3.87 m X 7.27 m Kitchen
Extra Room 6 Main level 4.36 m X 6.05 m Primary Bedroom
Interior
Heating Forced air
Cooling Central air conditioning
Exterior
Parking Features Yes
Community Features Community Centre, School Bus
View Y/N No
Total Parking Spaces 6
Private Pool No
Building
Lot Description Landscaped
Story 1
Sewer Sanitary sewer
Architectural Style Bungalow
Others
Ownership Freehold
Acceptable Financing Monthly
Listing Terms Monthly
Virtual Tour https://my.matterport.com/show/?m=m5XoYbALyg6
"My job is to find and attract mastery-based agents to the office, protect the culture, and make sure everyone is happy! "







