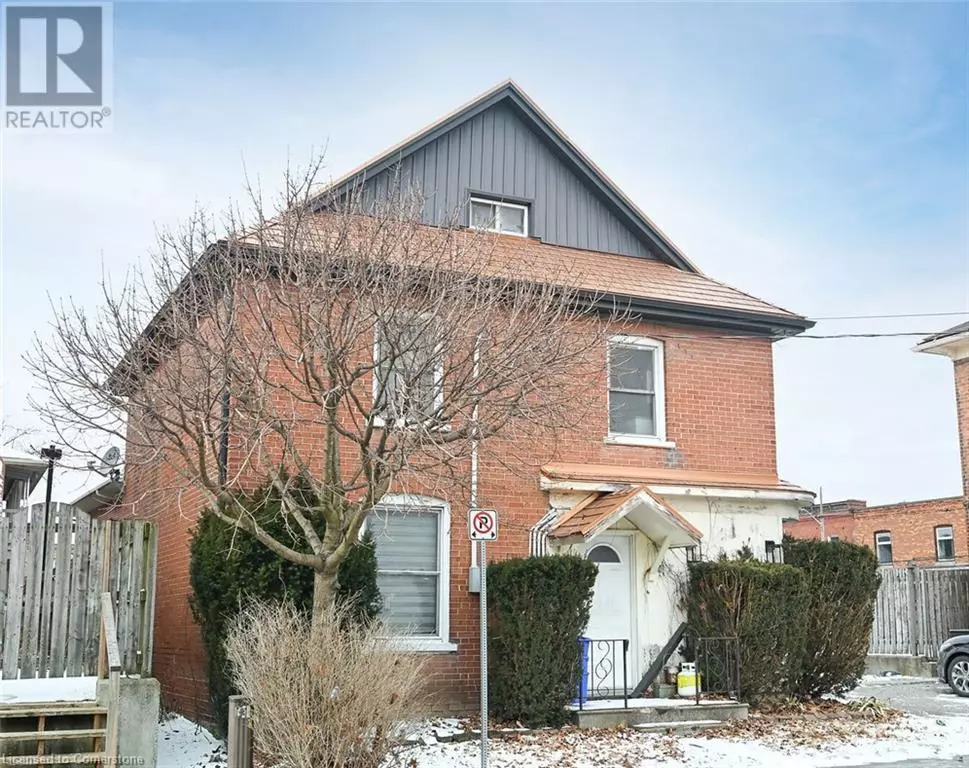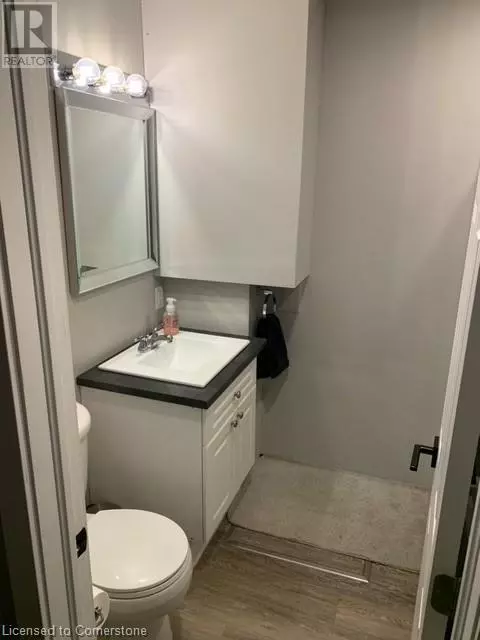3 Beds
2 Baths
1,496 SqFt
3 Beds
2 Baths
1,496 SqFt
Key Details
Property Type Single Family Home
Sub Type Freehold
Listing Status Active
Purchase Type For Sale
Square Footage 1,496 sqft
Price per Sqft $314
Subdivision Hagersville
MLS® Listing ID 40694733
Bedrooms 3
Originating Board Cornerstone - Hamilton-Burlington
Lot Size 2,352 Sqft
Acres 2352.24
Property Sub-Type Freehold
Property Description
Location
State ON
Rooms
Extra Room 1 Second level 15'8'' x 20'5'' Bedroom
Extra Room 2 Second level 4'6'' x 5'10'' 4pc Bathroom
Extra Room 3 Second level 13'0'' x 11'3'' Living room
Extra Room 4 Second level 13'0'' x 11'4'' Bedroom
Extra Room 5 Second level 9'4'' x 10'4'' Kitchen
Extra Room 6 Main level 7'8'' x 5'7'' 3pc Bathroom
Interior
Heating Heat Pump
Exterior
Parking Features No
View Y/N No
Total Parking Spaces 3
Private Pool No
Building
Story 2.5
Sewer Municipal sewage system
Others
Ownership Freehold
"My job is to find and attract mastery-based agents to the office, protect the culture, and make sure everyone is happy! "







