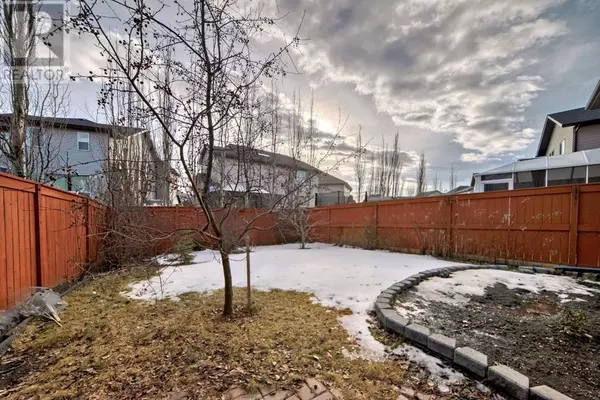3 Beds
4 Baths
1,514 SqFt
3 Beds
4 Baths
1,514 SqFt
Key Details
Property Type Single Family Home
Sub Type Freehold
Listing Status Active
Purchase Type For Sale
Square Footage 1,514 sqft
Price per Sqft $396
Subdivision King'S Heights
MLS® Listing ID A2191100
Bedrooms 3
Half Baths 2
Originating Board Calgary Real Estate Board
Year Built 2013
Lot Size 3,672 Sqft
Acres 3672.6462
Property Sub-Type Freehold
Property Description
Location
State AB
Rooms
Extra Room 1 Basement 20.58 Ft x 19.83 Ft Great room
Extra Room 2 Basement .00 Ft x .00 Ft 2pc Bathroom
Extra Room 3 Main level 14.75 Ft x 10.75 Ft Other
Extra Room 4 Main level 9.33 Ft x 10.58 Ft Dining room
Extra Room 5 Main level 11.83 Ft x 14.00 Ft Living room
Extra Room 6 Main level Measurements not available 2pc Bathroom
Interior
Heating Forced air,
Cooling None
Flooring Carpeted, Ceramic Tile
Fireplaces Number 2
Exterior
Parking Features Yes
Garage Spaces 2.0
Garage Description 2
Fence Fence
View Y/N No
Total Parking Spaces 4
Private Pool No
Building
Lot Description Fruit trees, Landscaped
Story 2
Others
Ownership Freehold
"My job is to find and attract mastery-based agents to the office, protect the culture, and make sure everyone is happy! "







