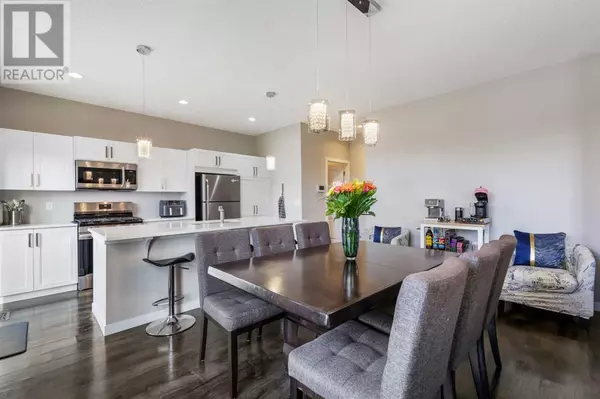3 Beds
4 Baths
1,172 SqFt
3 Beds
4 Baths
1,172 SqFt
Key Details
Property Type Townhouse
Sub Type Townhouse
Listing Status Active
Purchase Type For Sale
Square Footage 1,172 sqft
Price per Sqft $443
Subdivision Sage Hill
MLS® Listing ID A2191333
Bedrooms 3
Half Baths 1
Condo Fees $311/mo
Originating Board Calgary Real Estate Board
Year Built 2014
Property Sub-Type Townhouse
Property Description
Location
State AB
Rooms
Extra Room 1 Basement 21.00 Ft x 148.52 Ft Family room
Extra Room 2 Basement 17.67 Ft x 3.00 Ft Den
Extra Room 3 Basement 6.75 Ft x 3.50 Ft Laundry room
Extra Room 4 Basement Measurements not available 4pc Bathroom
Extra Room 5 Basement 6.75 Ft x 6.08 Ft Furnace
Extra Room 6 Main level Measurements not available 2pc Bathroom
Interior
Heating Forced air,
Cooling None
Flooring Carpeted, Ceramic Tile, Laminate
Exterior
Parking Features Yes
Garage Spaces 1.0
Garage Description 1
Fence Partially fenced
Community Features Pets Allowed With Restrictions
View Y/N No
Total Parking Spaces 2
Private Pool No
Building
Story 2
Others
Ownership Condominium/Strata
Virtual Tour https://view.ricoh360.com/1c978076-02f5-4182-a4c0-f4d7b4648d1a
"My job is to find and attract mastery-based agents to the office, protect the culture, and make sure everyone is happy! "







