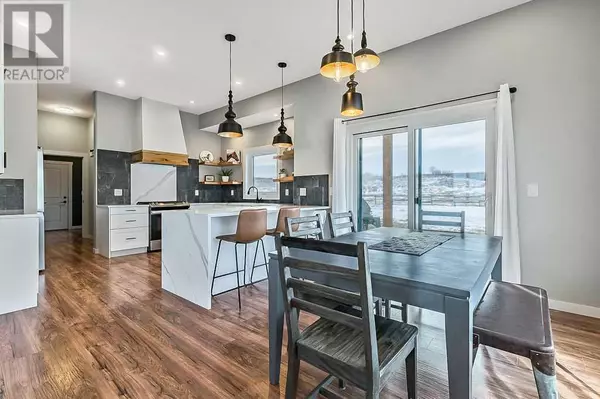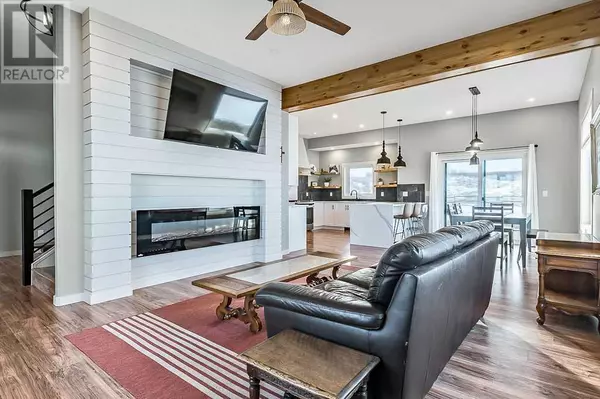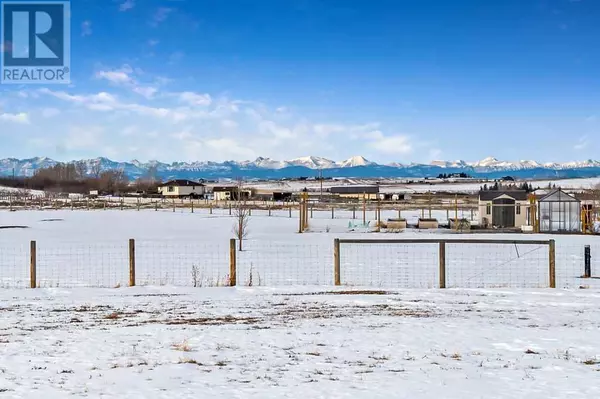5 Beds
5 Baths
2,956 SqFt
5 Beds
5 Baths
2,956 SqFt
Key Details
Property Type Single Family Home
Sub Type Freehold
Listing Status Active
Purchase Type For Sale
Square Footage 2,956 sqft
Price per Sqft $482
MLS® Listing ID A2191381
Bedrooms 5
Half Baths 1
Originating Board Calgary Real Estate Board
Year Built 2024
Lot Size 3.020 Acres
Acres 131551.2
Property Sub-Type Freehold
Property Description
Location
State AB
Rooms
Extra Room 1 Second level 12.83 Ft x 16.08 Ft Primary Bedroom
Extra Room 2 Second level 13.00 Ft x 13.33 Ft Bedroom
Extra Room 3 Second level 12.00 Ft x 14.67 Ft Bedroom
Extra Room 4 Second level 13.58 Ft x 13.83 Ft Bedroom
Extra Room 5 Second level 13.00 Ft x 14.00 Ft Bonus Room
Extra Room 6 Second level 7.00 Ft x 7.58 Ft Laundry room
Interior
Heating Other, Forced air,
Cooling None
Flooring Laminate
Fireplaces Number 3
Exterior
Parking Features Yes
Fence Fence
View Y/N Yes
View View
Total Parking Spaces 10
Private Pool No
Building
Story 2
Others
Ownership Freehold
Virtual Tour https://my.matterport.com/show/?m=bHxErdGdEh8&mls=1
"My job is to find and attract mastery-based agents to the office, protect the culture, and make sure everyone is happy! "







