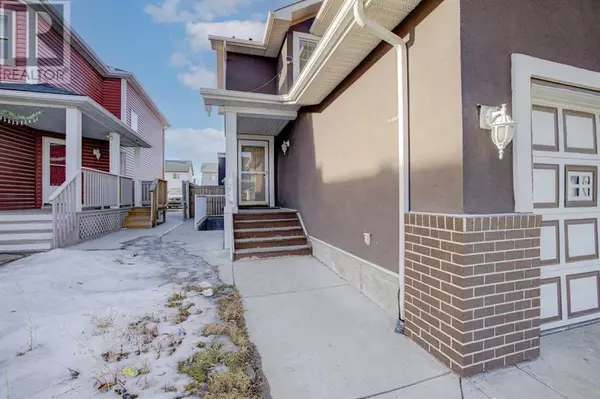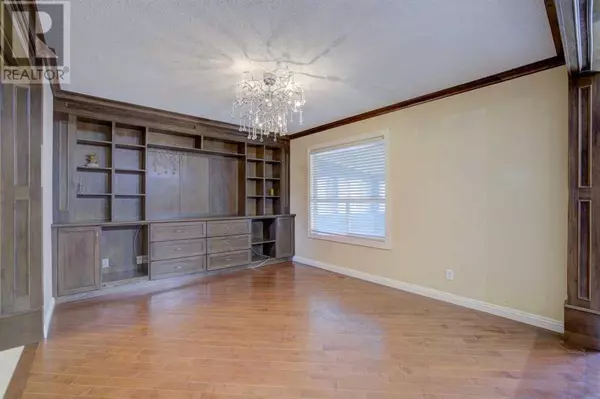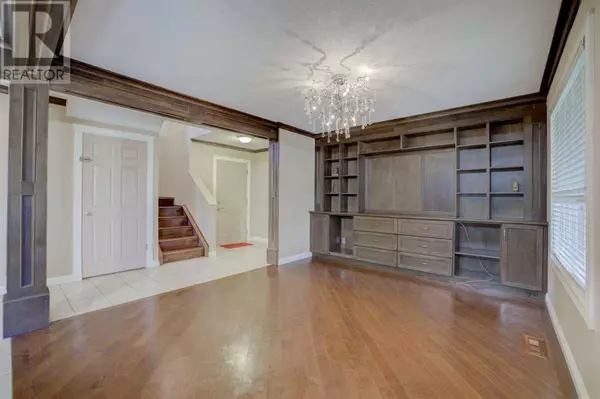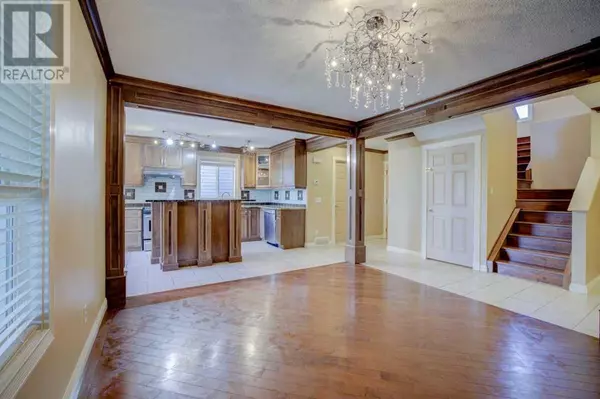4 Beds
3 Baths
1,411 SqFt
4 Beds
3 Baths
1,411 SqFt
Key Details
Property Type Single Family Home
Sub Type Freehold
Listing Status Active
Purchase Type For Sale
Square Footage 1,411 sqft
Price per Sqft $510
Subdivision Martindale
MLS® Listing ID A2191294
Bedrooms 4
Originating Board Calgary Real Estate Board
Year Built 2000
Lot Size 3,907 Sqft
Acres 3907.2996
Property Sub-Type Freehold
Property Description
Location
State AB
Rooms
Extra Room 1 Basement 9.42 Ft x 13.67 Ft Bedroom
Extra Room 2 Basement 5.08 Ft x 11.42 Ft 4pc Bathroom
Extra Room 3 Main level 5.83 Ft x 7.33 Ft 3pc Bathroom
Extra Room 4 Upper Level 7.42 Ft x 4.92 Ft 4pc Bathroom
Extra Room 5 Upper Level 11.83 Ft x 9.17 Ft Bedroom
Extra Room 6 Upper Level 11.00 Ft x 14.75 Ft Primary Bedroom
Interior
Heating Forced air
Cooling None
Flooring Carpeted, Hardwood, Tile
Exterior
Parking Features Yes
Garage Spaces 2.0
Garage Description 2
Fence Fence
View Y/N No
Total Parking Spaces 2
Private Pool No
Building
Lot Description Landscaped
Story 2
Others
Ownership Freehold
"My job is to find and attract mastery-based agents to the office, protect the culture, and make sure everyone is happy! "







