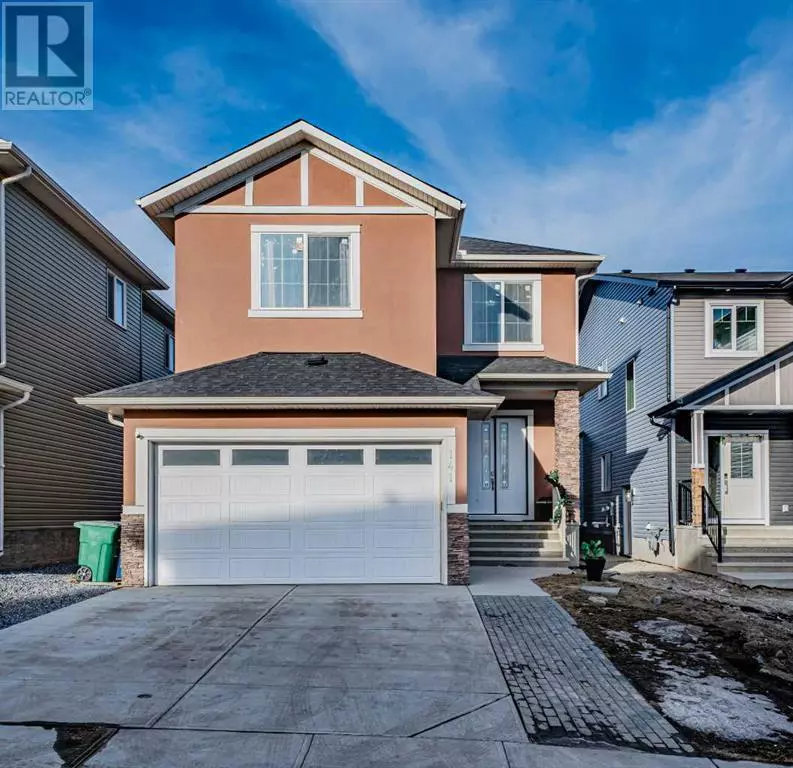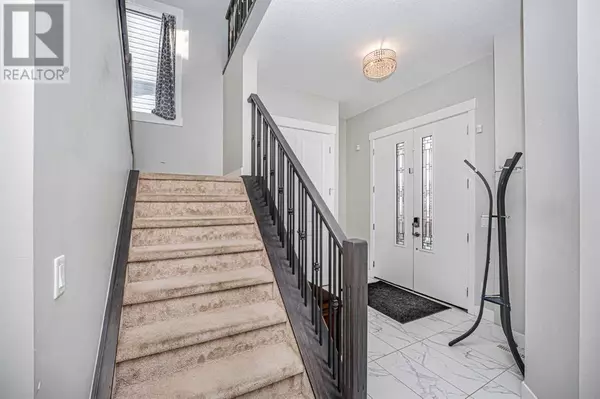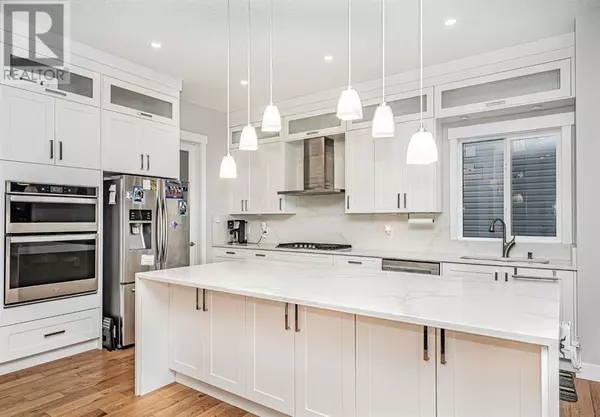6 Beds
5 Baths
2,606 SqFt
6 Beds
5 Baths
2,606 SqFt
Key Details
Property Type Single Family Home
Sub Type Freehold
Listing Status Active
Purchase Type For Sale
Square Footage 2,606 sqft
Price per Sqft $341
Subdivision Baysprings
MLS® Listing ID A2190049
Bedrooms 6
Half Baths 1
Originating Board Calgary Real Estate Board
Year Built 2019
Lot Size 4,154 Sqft
Acres 4154.8696
Property Description
Location
State AB
Rooms
Extra Room 1 Second level 10.08 Ft x 5.08 Ft 4pc Bathroom
Extra Room 2 Second level 10.92 Ft x 4.92 Ft 4pc Bathroom
Extra Room 3 Second level 15.08 Ft x 9.92 Ft Bedroom
Extra Room 4 Second level 10.92 Ft x 10.67 Ft Bedroom
Extra Room 5 Second level 10.92 Ft x 10.58 Ft Bedroom
Extra Room 6 Second level 14.75 Ft x 11.75 Ft Family room
Interior
Heating Other, Forced air
Cooling Central air conditioning, Window air conditioner, See Remarks
Flooring Carpeted, Ceramic Tile, Laminate
Fireplaces Number 1
Exterior
Parking Features Yes
Garage Spaces 2.0
Garage Description 2
Fence Not fenced
Community Features Lake Privileges
View Y/N No
Total Parking Spaces 4
Private Pool No
Building
Lot Description Landscaped
Story 2.5
Others
Ownership Freehold
Virtual Tour https://youriguide.com/wg0t0_141_baysprings_gardens_sw_airdrie_ab/
"My job is to find and attract mastery-based agents to the office, protect the culture, and make sure everyone is happy! "







